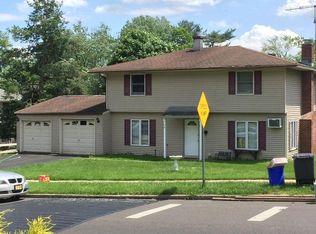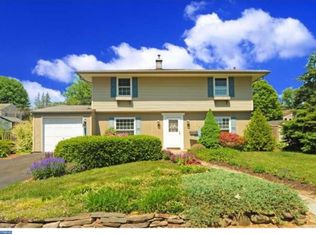Sold for $483,500 on 06/29/23
$483,500
14 Tawny Rd, Levittown, PA 19056
3beds
1,564sqft
Single Family Residence
Built in 1958
6,426 Square Feet Lot
$516,600 Zestimate®
$309/sqft
$3,025 Estimated rent
Home value
$516,600
$491,000 - $542,000
$3,025/mo
Zestimate® history
Loading...
Owner options
Explore your selling options
What's special
This Beautiful Twin Oaks Colonial is sure to check all of your boxes and more! Expanded Kitchen layout features tons of cabinet space, granite counter tops, newer appliances, custom backsplash, upgraded light fixtures and plenty of room for a dining table to fit everyone in the family! Hardwood Floors in the family room with access to backyard and storage area. Enjoy cozy nights in the Living Room by the wood burning fireplace with custom built mantle, crown molding and access to back patio. Updated half bath and laundry area complete the main floor. Heading upstairs, primary bedroom offers 2 walk in closets and updated full bathroom with beautifully tiled shower. 2 additional Bedrooms and Full Bath on upper level. Custom blinds and ceiling fans in all bedrooms. Attic access in hallway was added for additional storage. Enjoy your summer nights on the large paver patio out back. Hot tub has been removed but privacy fencing and electric are still in place. Storage Shed and Detached Garage allow for plenty of storage options as well. NO OIL HEAT HERE! Natural Gas should be available at this property, buyer to confirm. Heat Pump and A/C were replaced in 2019. Water Heater Replaced 2022. Sewer Lateral replaced 2022. Generator transfer switch installed in 2022. Excellent curb appeal and double driveway. Convenient location and located in Neshaminy School District. This is a must see!
Zillow last checked: 8 hours ago
Listing updated: August 02, 2023 at 03:34am
Listed by:
Casey Lebarron 215-778-7253,
Keller Williams Real Estate - Newtown
Bought with:
Wendy Dobrek, 2439280
HomeSmart Nexus Realty Group - Newtown
Source: Bright MLS,MLS#: PABU2048218
Facts & features
Interior
Bedrooms & bathrooms
- Bedrooms: 3
- Bathrooms: 3
- Full bathrooms: 2
- 1/2 bathrooms: 1
- Main level bathrooms: 1
Basement
- Area: 0
Heating
- Forced Air, Electric
Cooling
- Central Air, Electric
Appliances
- Included: Dishwasher, Disposal, Microwave, Oven/Range - Electric, Electric Water Heater
- Laundry: Main Level, Laundry Room
Features
- Primary Bath(s), Ceiling Fan(s), Bathroom - Stall Shower, Attic, Combination Kitchen/Dining, Crown Molding, Family Room Off Kitchen, Bathroom - Tub Shower, Upgraded Countertops, Walk-In Closet(s)
- Flooring: Wood, Tile/Brick, Carpet, Luxury Vinyl
- Windows: Replacement, Window Treatments
- Has basement: No
- Number of fireplaces: 1
- Fireplace features: Brick, Wood Burning
Interior area
- Total structure area: 1,564
- Total interior livable area: 1,564 sqft
- Finished area above ground: 1,564
- Finished area below ground: 0
Property
Parking
- Total spaces: 3
- Parking features: Garage Faces Front, Storage, Asphalt, Detached, Driveway
- Garage spaces: 1
- Uncovered spaces: 2
Accessibility
- Accessibility features: None
Features
- Levels: Two
- Stories: 2
- Patio & porch: Patio
- Exterior features: Awning(s), Storage, Sidewalks
- Pool features: None
Lot
- Size: 6,426 sqft
- Dimensions: x 102.00
- Features: Front Yard, Rear Yard
Details
- Additional structures: Above Grade, Below Grade
- Parcel number: 22048083
- Zoning: R2
- Special conditions: Standard
Construction
Type & style
- Home type: SingleFamily
- Architectural style: Colonial
- Property subtype: Single Family Residence
Materials
- Frame
- Foundation: Concrete Perimeter
- Roof: Pitched,Shingle
Condition
- Excellent
- New construction: No
- Year built: 1958
Utilities & green energy
- Electric: 200+ Amp Service
- Sewer: Public Sewer
- Water: Public
Community & neighborhood
Security
- Security features: Security System
Location
- Region: Levittown
- Subdivision: Twin Oaks
- Municipality: MIDDLETOWN TWP
Other
Other facts
- Listing agreement: Exclusive Right To Sell
- Listing terms: Conventional,FHA,VA Loan
- Ownership: Fee Simple
Price history
| Date | Event | Price |
|---|---|---|
| 6/29/2023 | Sold | $483,500+11.1%$309/sqft |
Source: | ||
| 5/12/2023 | Pending sale | $435,000$278/sqft |
Source: | ||
| 5/8/2023 | Listing removed | $435,000$278/sqft |
Source: | ||
| 5/4/2023 | Listed for sale | $435,000+40.4%$278/sqft |
Source: | ||
| 11/4/2013 | Sold | $309,900$198/sqft |
Source: Public Record | ||
Public tax history
| Year | Property taxes | Tax assessment |
|---|---|---|
| 2025 | $5,202 | $22,800 |
| 2024 | $5,202 +6.5% | $22,800 |
| 2023 | $4,885 +2.7% | $22,800 |
Find assessor info on the county website
Neighborhood: 19056
Nearby schools
GreatSchools rating
- 8/10Buck El SchoolGrades: K-4Distance: 0.3 mi
- 5/10Maple Point Middle SchoolGrades: 5-8Distance: 2.4 mi
- 8/10Neshaminy High SchoolGrades: 9-12Distance: 3.8 mi
Schools provided by the listing agent
- Elementary: Pearl Buck
- Middle: Maple Point
- High: Neshaminy
- District: Neshaminy
Source: Bright MLS. This data may not be complete. We recommend contacting the local school district to confirm school assignments for this home.

Get pre-qualified for a loan
At Zillow Home Loans, we can pre-qualify you in as little as 5 minutes with no impact to your credit score.An equal housing lender. NMLS #10287.
Sell for more on Zillow
Get a free Zillow Showcase℠ listing and you could sell for .
$516,600
2% more+ $10,332
With Zillow Showcase(estimated)
$526,932
