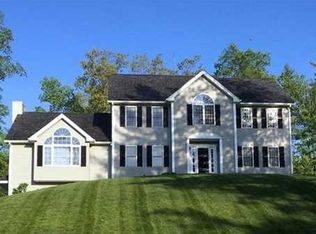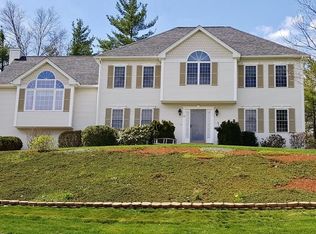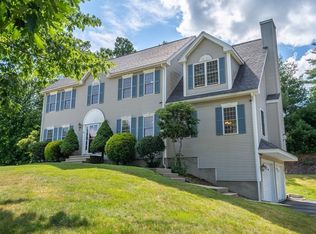Sold for $685,024
$685,024
14 Tannery Rd, Fiskdale, MA 01518
4beds
3,540sqft
Single Family Residence
Built in 2005
0.5 Acres Lot
$651,100 Zestimate®
$194/sqft
$3,910 Estimated rent
Home value
$651,100
$573,000 - $736,000
$3,910/mo
Zestimate® history
Loading...
Owner options
Explore your selling options
What's special
Discover your dream home in the prestigious Tall Pines neighborhood! This exquisite 4-bedroom, 3 full bathroom property offers 2,800 sq ft of meticulously designed living space, plus an additional 740 sq ft in the nicely finished lower level. Entertain in the expansive family room, or enjoy cooking in the cabinet packed, custom kitchen which offers a large island, granite counter tops, stainless steel appliances, walk -in pantry, and a nice bumped out dining area. Oversized formal dining room and a dedicated home office that provides a perfect workspace.The large primary suite features cathedral ceilings, a private bathroom, and a spacious walk-in closet. The finished lower level includes a game room with a gorgeous pool table w/ all of the accessories, bonus room, and a workout area! Step outside to a large back deck complete with a hot tub, fire pit, and nice sized shed. HIGHEST AND BEST OFFERS DUE BY 8/27/24 AT 7PM.
Zillow last checked: 8 hours ago
Listing updated: October 28, 2024 at 10:19am
Listed by:
Michelle Terry Team 508-202-0008,
EXIT Real Estate Executives 508-885-5555
Bought with:
Chelsea Brennan
Lamacchia Realty, Inc.
Source: MLS PIN,MLS#: 73276176
Facts & features
Interior
Bedrooms & bathrooms
- Bedrooms: 4
- Bathrooms: 3
- Full bathrooms: 3
- Main level bathrooms: 1
Primary bedroom
- Features: Bathroom - Full, Bathroom - Double Vanity/Sink, Cathedral Ceiling(s), Ceiling Fan(s), Walk-In Closet(s), Flooring - Hardwood, Lighting - Sconce
- Level: Second
- Area: 222.92
- Dimensions: 12.5 x 17.83
Bedroom 2
- Features: Ceiling Fan(s), Closet, Flooring - Wall to Wall Carpet
- Level: Second
- Area: 141.44
- Dimensions: 12.67 x 11.17
Bedroom 3
- Features: Ceiling Fan(s), Closet, Flooring - Wall to Wall Carpet
- Level: Second
- Area: 172.06
- Dimensions: 12.67 x 13.58
Bedroom 4
- Features: Closet, Flooring - Wall to Wall Carpet, Window(s) - Picture, Lighting - Overhead
- Level: Second
- Area: 159
- Dimensions: 13.25 x 12
Primary bathroom
- Features: Yes
Bathroom 1
- Features: Bathroom - Full, Closet, Flooring - Stone/Ceramic Tile, Dryer Hookup - Electric, Washer Hookup
- Level: Main,First
- Area: 88.4
- Dimensions: 7.92 x 11.17
Bathroom 2
- Features: Bathroom - Full, Bathroom - Double Vanity/Sink, Lighting - Overhead
- Level: Second
- Area: 74.94
- Dimensions: 8.25 x 9.08
Bathroom 3
- Features: Bathroom - Full, Bathroom - Double Vanity/Sink, Closet - Linen, Flooring - Stone/Ceramic Tile, Lighting - Overhead
- Level: Second
- Area: 78.72
- Dimensions: 8.67 x 9.08
Dining room
- Features: Flooring - Hardwood
- Level: Main,First
- Area: 165.63
- Dimensions: 12.5 x 13.25
Family room
- Features: Closet, Flooring - Stone/Ceramic Tile, Flooring - Wall to Wall Carpet, Recessed Lighting
- Level: Basement
- Area: 347.67
- Dimensions: 28 x 12.42
Kitchen
- Features: Flooring - Stone/Ceramic Tile, Dining Area, Pantry, Countertops - Stone/Granite/Solid, Kitchen Island, Deck - Exterior, Open Floorplan, Recessed Lighting, Slider, Stainless Steel Appliances, Lighting - Overhead
- Level: Main,First
- Area: 470.21
- Dimensions: 30.83 x 15.25
Living room
- Features: Cathedral Ceiling(s), Ceiling Fan(s), Flooring - Hardwood, Window(s) - Picture, Deck - Exterior, Open Floorplan, Recessed Lighting, Slider, Lighting - Pendant
- Level: Main,First
- Area: 498.08
- Dimensions: 21.5 x 23.17
Office
- Features: Flooring - Hardwood, French Doors, Crown Molding
- Level: First
- Area: 165.63
- Dimensions: 12.5 x 13.25
Heating
- Forced Air, Oil
Cooling
- Central Air
Appliances
- Included: Water Heater, Range, Dishwasher, Microwave, Refrigerator, Washer, Dryer
- Laundry: First Floor, Electric Dryer Hookup, Washer Hookup
Features
- Crown Molding, Closet, Recessed Lighting, Lighting - Overhead, Office, Foyer, Game Room
- Flooring: Tile, Carpet, Hardwood, Flooring - Hardwood, Flooring - Wall to Wall Carpet
- Doors: French Doors, Insulated Doors
- Windows: Insulated Windows
- Basement: Finished,Garage Access
- Number of fireplaces: 1
- Fireplace features: Living Room
Interior area
- Total structure area: 3,540
- Total interior livable area: 3,540 sqft
Property
Parking
- Total spaces: 8
- Parking features: Under, Paved Drive, Off Street
- Attached garage spaces: 2
- Uncovered spaces: 6
Features
- Patio & porch: Deck
- Exterior features: Deck, Hot Tub/Spa
- Has spa: Yes
- Spa features: Private
Lot
- Size: 0.50 Acres
Details
- Parcel number: M:632 B:000 L:2326014,4314312
- Zoning: res
Construction
Type & style
- Home type: SingleFamily
- Architectural style: Colonial
- Property subtype: Single Family Residence
Materials
- Frame
- Foundation: Concrete Perimeter
- Roof: Shingle
Condition
- Year built: 2005
Utilities & green energy
- Electric: Circuit Breakers, 200+ Amp Service
- Sewer: Public Sewer
- Water: Public
- Utilities for property: for Electric Dryer, Washer Hookup
Community & neighborhood
Security
- Security features: Security System
Community
- Community features: Shopping, Medical Facility, Highway Access, House of Worship, Public School
Location
- Region: Fiskdale
- Subdivision: Tall Pines
HOA & financial
HOA
- Has HOA: Yes
- HOA fee: $100 annually
Other
Other facts
- Road surface type: Paved
Price history
| Date | Event | Price |
|---|---|---|
| 10/28/2024 | Sold | $685,024+1.5%$194/sqft |
Source: MLS PIN #73276176 Report a problem | ||
| 9/12/2024 | Pending sale | $674,900$191/sqft |
Source: | ||
| 8/29/2024 | Contingent | $674,900$191/sqft |
Source: MLS PIN #73276176 Report a problem | ||
| 8/10/2024 | Listed for sale | $674,900$191/sqft |
Source: MLS PIN #73276176 Report a problem | ||
Public tax history
Tax history is unavailable.
Neighborhood: 01518
Nearby schools
GreatSchools rating
- 6/10Burgess Elementary SchoolGrades: PK-6Distance: 1.3 mi
- 5/10Tantasqua Regional Jr High SchoolGrades: 7-8Distance: 3.1 mi
- 8/10Tantasqua Regional Sr High SchoolGrades: 9-12Distance: 3.1 mi
Schools provided by the listing agent
- Elementary: Burgess
- Middle: Tantasqua
- High: Tantasqua
Source: MLS PIN. This data may not be complete. We recommend contacting the local school district to confirm school assignments for this home.
Get a cash offer in 3 minutes
Find out how much your home could sell for in as little as 3 minutes with a no-obligation cash offer.
Estimated market value$651,100
Get a cash offer in 3 minutes
Find out how much your home could sell for in as little as 3 minutes with a no-obligation cash offer.
Estimated market value
$651,100


