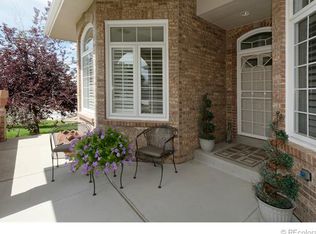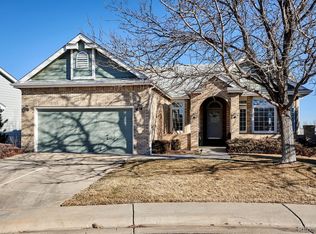WELCOME TO BEAUTIFUL GLENEAGLES VILLAGE WHOSE HOMES ARE NESTLED AMONG THE LINKS GOLF COURSE FAIRWAYS! THIS POPULAR LAGUNA RANCH MODEL IS WELL CARED FOR AND FEATURES AN OPEN FLOOR PLAN FILLED WITH NATURAL LIGHT AND VAULTED CEILINGS! 3 BEDROOMS 3 BATHS, 2-SIDED FIREPLACE ANCHORING BOTH THE GREAT ROOM AND LIVING ROOM. THE FINISHED GARDEN LEVEL BASEMENT OFFERS FLEX SPACES PLUS A BEDROOM AND BATHROOM, ALONG WITH PLENTY OF STORAGE. THE LARGE KITCHEN OPENS TO THE LIVING ROOM AND FEATURES BOTH AN EATING SPACE AND ISLAND. DEEP WALK-IN/JET TUB PLUS A SHOWER AND SAFETY RAILS IN THE MASTER ENSUITE. THE EXTENDED REAR DECK OVERLOOKS A BEAUTIFUL GREENBELT. MAIN FLOOR LAUNDRY, 2 CAR GARAGE, AND CUL-DE-SAC LOCATION. NEWER ROOF AND HOT WATER HEATER. THE HOA MAINTAINS THE LANDSCAPE AND HOME EXTERIOR. EASY ACCESS TO C470 AND I25. BUYERS AND BUYERS' AGENT TO VERIFY ROOM MEASUREMENTS AND SQUARE FOOTAGE.
This property is off market, which means it's not currently listed for sale or rent on Zillow. This may be different from what's available on other websites or public sources.

