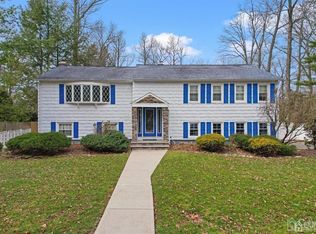Stunning Custom Large Bilevel. Renovated Top to Bottom. Offers a Phenomenal Layout. Magnificent Landscaping around the Home making it look like a Park. #2 Beautiful Brand New Gourmet Eat in Kitchens w Custom Cabinets + Center Island + Stainless Steel Appliances + Custom Quartz Counter Tops + Custom Backsplash. Extra Large Master Suite w a Balcony to overlook the Beautiful Park alike Fenced in Backyard + 3 Large Deep Closets + a Master Bath w Jacuzzi + 2 Sinks + Stall Shower. 3 Car Garage. Gorgeous Custom Bathrooms. Beautiful Hardwood Floors throughout. Fans. Recessed Lighting. Multiple Zones for Central Air & Heating. Stunning Large Tile Sun Room that takes you to the Patio. Large Open Front Porch. Double Driveway extra Deep. Sprinkler System only on the Front Yard. The entire House Freshly Painted. Brand New Custom Windows. Skylights. Cedar Closets and so much more. Close to Train , Highways Like: 287, Turnpike, Garden State. Excellent School System. Near Shopping and Hospitals.
This property is off market, which means it's not currently listed for sale or rent on Zillow. This may be different from what's available on other websites or public sources.
