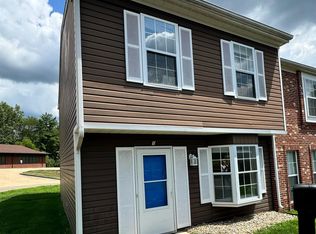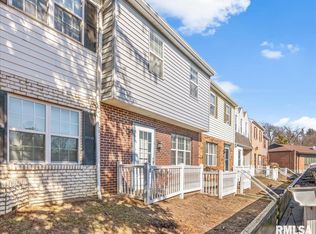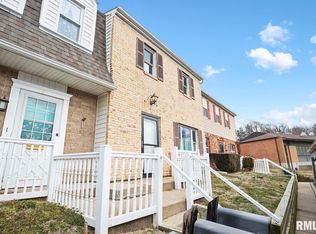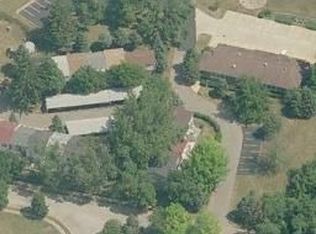Sold for $72,000
$72,000
14 Sycamore Row #14, Springfield, IL 62702
3beds
1,197sqft
Condominium, Townhouse, Residential
Built in 1984
-- sqft lot
$74,500 Zestimate®
$60/sqft
$1,577 Estimated rent
Home value
$74,500
$68,000 - $82,000
$1,577/mo
Zestimate® history
Loading...
Owner options
Explore your selling options
What's special
This 3-bedroom, 2.5-bathroom townhouse condo offers affordable homeownership in a convenient location! Featuring stylish laminate flooring throughout the home, you’ll never need to vacuum carpet here! There is an efficient eat-in kitchen with sleek stainless steel appliances, ample cabinetry, and plenty of counter space for meal prep. The living room spans the rear of the home and offers a guest half bath nearby. Step through a sliding glass door to the shaded patio out back. The washer and dryer are located in the main floor utility room and can stay! Upstairs, the primary suite includes a private full bath and a large closet, while two additional bedrooms and another full bathroom provide plenty of space for family and guests. Enjoy the convenience of two covered parking spaces right outside your front door! Unit cannot be rented and pets are allowed.
Zillow last checked: 8 hours ago
Listing updated: April 05, 2025 at 01:01pm
Listed by:
Megan M Pressnall Offc:217-787-7000,
The Real Estate Group, Inc.
Bought with:
Jerry George, 475159363
The Real Estate Group, Inc.
Source: RMLS Alliance,MLS#: CA1034500 Originating MLS: Capital Area Association of Realtors
Originating MLS: Capital Area Association of Realtors

Facts & features
Interior
Bedrooms & bathrooms
- Bedrooms: 3
- Bathrooms: 3
- Full bathrooms: 2
- 1/2 bathrooms: 1
Bedroom 1
- Level: Upper
- Dimensions: 15ft 8in x 9ft 9in
Bedroom 2
- Level: Upper
- Dimensions: 9ft 1in x 12ft 7in
Bedroom 3
- Level: Upper
- Dimensions: 8ft 1in x 9ft 2in
Informal dining room
- Level: Main
- Dimensions: 8ft 1in x 8ft 1in
Kitchen
- Level: Main
- Dimensions: 8ft 8in x 6ft 7in
Laundry
- Level: Main
- Dimensions: 5ft 6in x 5ft 8in
Living room
- Level: Main
- Dimensions: 18ft 11in x 12ft 6in
Lower level
- Area: 0
Main level
- Area: 590
Upper level
- Area: 607
Heating
- Forced Air
Cooling
- Central Air
Appliances
- Included: Dishwasher, Dryer, Microwave, Refrigerator, Washer, Gas Water Heater
Features
- Ceiling Fan(s)
- Windows: Window Treatments, Blinds
- Basement: None
Interior area
- Total structure area: 1,197
- Total interior livable area: 1,197 sqft
Property
Parking
- Parking features: Carport
- Has carport: Yes
Features
- Stories: 2
- Patio & porch: Patio
Lot
- Features: Level
Details
- Parcel number: 14110376033
Construction
Type & style
- Home type: Townhouse
- Property subtype: Condominium, Townhouse, Residential
Materials
- Brick, Vinyl Siding
- Foundation: Slab
- Roof: Shingle
Condition
- New construction: No
- Year built: 1984
Utilities & green energy
- Sewer: Public Sewer
- Water: Public
- Utilities for property: Cable Available
Community & neighborhood
Location
- Region: Springfield
- Subdivision: Evergreen Hill
HOA & financial
HOA
- Has HOA: Yes
- HOA fee: $300 monthly
- Services included: Common Area Maintenance, Maintenance Structure, Lawn Care, Maintenance Road, Snow Removal, Trash
Price history
| Date | Event | Price |
|---|---|---|
| 4/1/2025 | Sold | $72,000-4%$60/sqft |
Source: | ||
| 3/15/2025 | Pending sale | $75,000$63/sqft |
Source: | ||
| 2/21/2025 | Listed for sale | $75,000$63/sqft |
Source: | ||
Public tax history
Tax history is unavailable.
Neighborhood: 62702
Nearby schools
GreatSchools rating
- 4/10Ridgely Elementary SchoolGrades: PK-5Distance: 1.5 mi
- 1/10Washington Middle SchoolGrades: 6-8Distance: 3.5 mi
- 1/10Lanphier High SchoolGrades: 9-12Distance: 2.1 mi
Schools provided by the listing agent
- Elementary: Ridgely
- Middle: Washington
- High: Lanphier High School
Source: RMLS Alliance. This data may not be complete. We recommend contacting the local school district to confirm school assignments for this home.
Get pre-qualified for a loan
At Zillow Home Loans, we can pre-qualify you in as little as 5 minutes with no impact to your credit score.An equal housing lender. NMLS #10287.



