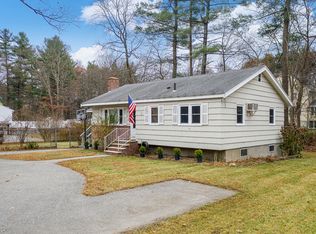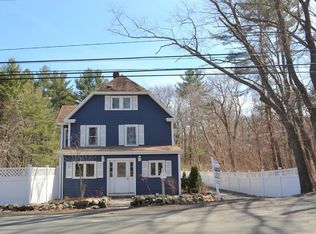Located just minutes from the T Station, highways, shopping and schools. This colonial is situated on a private lot and a dead end street. The first floor features a living room and dining room with hardwood floors, spacious eat-in-kitchen with granite counters and a tiled floor, sun-room w/hardwood, full bath and large family room w/hardwood make this home perfect for entertaining and everyday living. The second floor offers four bedrooms all with hardwood, a full hall bath, laundry and a master with closet and bath. The lower level is finished with a full bath. This home also features ample storage, a two car garage and a walk-up attic. A MUST SEE!
This property is off market, which means it's not currently listed for sale or rent on Zillow. This may be different from what's available on other websites or public sources.

