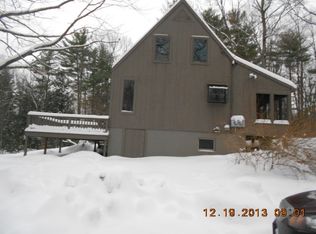This spacious 3 bedroom raised ranch has the option of an additional 4th bedroom or large bonus room in the finished walkout basement. Set back from the road on 3.4 acres, this home has the privacy youâre looking for along with an oversize 30 x 26 insulated garage with plenty of workshop space or storage. New railings currently being built on the 24 x 10 rear deck which looks out over the tree lined back yard. Your choice of Coe Brown Academy, Oyster River High School or Dover High School. Property can be financed with any type of loan including FHA, VA or Rural Development. Just minutes to the Swain Lake boat launch. Easy to show.
This property is off market, which means it's not currently listed for sale or rent on Zillow. This may be different from what's available on other websites or public sources.

