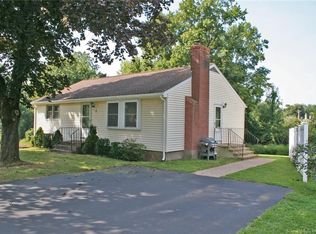14 Susan Circle is a beautiful turnkey home ready for its next owners! This three bed two bath ranch offers an immense amount of space perfect for growing family. As you enter the front door you are greeted by a light and bright dining room with a lovely brick fireplace to really give you that cozy feeling! Continue on to the massive living room where there is space enough for a large sectional as well as a home office area. Just off the living room you will find a beautiful full bath with walk-in shower as well as your washer and dryer. Further on enter the updated eat-in kitchen with custom cabinetry, granite countertops and stainless steel appliances. Just off the kitchen is a wonderful heated and tiled sunroom offering three walls of windows, perfect for an interior garden during the winter and a nice relaxation spot during the summer! Circle back through and you're greeted by the three spacious and sunny bedrooms as well as an additional full bath with tub/shower combo. On the basement level enjoy a finished space great for a game-room as well as the garage perfect for additional storage! Don't miss out on this truly turn-key home, schedule your showing today!
This property is off market, which means it's not currently listed for sale or rent on Zillow. This may be different from what's available on other websites or public sources.

