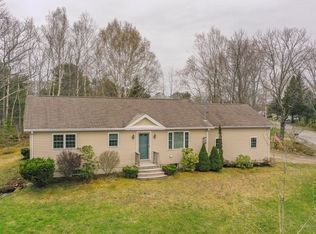Closed
$402,000
14 Sunset Street, Thomaston, ME 04861
3beds
1,094sqft
Single Family Residence
Built in 1978
0.6 Acres Lot
$390,000 Zestimate®
$367/sqft
$2,107 Estimated rent
Home value
$390,000
$363,000 - $417,000
$2,107/mo
Zestimate® history
Loading...
Owner options
Explore your selling options
What's special
Nestled in a quiet Thomaston subdivision, this well-cared-for 3-bedroom, 1-bathroom ranch-style home offers convenient single-floor living with seasonal peek-a-boo views of the Saint George River. Upon entering, you're welcomed into a charming living room featuring a recently installed heat pump, ideal for keeping cool on warm summer days. The adjoining kitchen has been tastefully updated with laminate floors, quartz countertops, maple cabinets/drawers, modern light fixtures, a central island, and a pantry closet. In the kitchen there is a door that leads out to a wonderful back deck. The home also offers three carpeted bedrooms with closets offer comfortable accommodations, one of which includes its own heat pump unit. The full bathroom has also been recently updated with laminate flooring, a single vanity featuring a granite counter, and a tub/shower combination. Outside, you'll find that the house is easy to care for with it's vinyl siding, newer roof shingles (+/_ 6 year old), paved driveway and low maintenance decking! While outside, enjoy a spacious and meticulously manicured backyard, with beautiful plantings blooming throughout the growing season! There is direct entry into the home through the one-car garage. Located just minutes from Downtown Historic Thomaston, this home combines modern comfort with a serene neighborhood setting, offering a perfect blend of convenience and tranquility.
Zillow last checked: 8 hours ago
Listing updated: January 18, 2025 at 07:09pm
Listed by:
Better Homes & Gardens Real Estate/The Masiello Group
Bought with:
Dwelling In Maine
Source: Maine Listings,MLS#: 1596228
Facts & features
Interior
Bedrooms & bathrooms
- Bedrooms: 3
- Bathrooms: 1
- Full bathrooms: 1
Bedroom 1
- Features: Closet
- Level: First
Bedroom 2
- Features: Closet
- Level: First
Bedroom 3
- Features: Closet
- Level: First
Kitchen
- Features: Eat-in Kitchen, Kitchen Island, Pantry
- Level: First
Living room
- Level: First
Heating
- Heat Pump, Other
Cooling
- None
Appliances
- Included: Dishwasher, Dryer, Electric Range, Refrigerator, Washer
Features
- 1st Floor Bedroom, Attic, Bathtub, One-Floor Living, Pantry
- Flooring: Carpet, Laminate
- Basement: Interior Entry,Daylight,Full,Sump Pump,Unfinished
- Has fireplace: No
Interior area
- Total structure area: 1,094
- Total interior livable area: 1,094 sqft
- Finished area above ground: 1,094
- Finished area below ground: 0
Property
Parking
- Total spaces: 1
- Parking features: Paved, 1 - 4 Spaces, Garage Door Opener, Underground, Basement
- Garage spaces: 1
Features
- Patio & porch: Deck
Lot
- Size: 0.60 Acres
- Features: Near Shopping, Near Town, Neighborhood, Level, Open Lot, Landscaped
Details
- Parcel number: THONM201L099000
- Zoning: R2, Subdivision
Construction
Type & style
- Home type: SingleFamily
- Architectural style: Ranch
- Property subtype: Single Family Residence
Materials
- Wood Frame, Vinyl Siding
- Roof: Shingle
Condition
- Year built: 1978
Utilities & green energy
- Electric: Circuit Breakers
- Sewer: Public Sewer
- Water: Public
Community & neighborhood
Location
- Region: Thomaston
Other
Other facts
- Road surface type: Paved
Price history
| Date | Event | Price |
|---|---|---|
| 7/30/2024 | Sold | $402,000+0.8%$367/sqft |
Source: | ||
| 7/18/2024 | Pending sale | $399,000$365/sqft |
Source: | ||
| 7/9/2024 | Listed for sale | $399,000+22.8%$365/sqft |
Source: | ||
| 12/5/2022 | Sold | $325,000$297/sqft |
Source: | ||
| 11/11/2022 | Pending sale | $325,000$297/sqft |
Source: | ||
Public tax history
| Year | Property taxes | Tax assessment |
|---|---|---|
| 2024 | $3,988 +5.8% | $199,400 0% |
| 2023 | $3,769 +19.5% | $199,410 +38% |
| 2022 | $3,154 -0.9% | $144,529 |
Find assessor info on the county website
Neighborhood: 04861
Nearby schools
GreatSchools rating
- NAThomaston Grammar SchoolGrades: 5-7Distance: 0.9 mi
- 3/10Oceanside High SchoolGrades: 9-12Distance: 4.8 mi
- 6/10Oceanside Middle SchoolGrades: 6-8Distance: 0.9 mi

Get pre-qualified for a loan
At Zillow Home Loans, we can pre-qualify you in as little as 5 minutes with no impact to your credit score.An equal housing lender. NMLS #10287.
