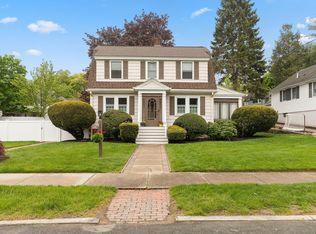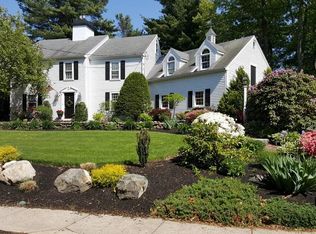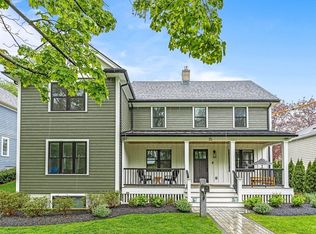Oversized custom ranch in Stoneham's desirable Colonial Park area. Homes in this area rarely come to market. This tree lined street is lightly traveled with many long time residents. This 2,700+ square foot home has an abundance of natural light and central air for those hot days. Current owners are downsizing from this spacious home that boasts a generous living room, formal dining room, and family room with fireplace and sliders to a deck. There are three bedrooms on the first floor, including the large master suite with an abundance of closets. Easy access to the spacious back yard from the family room or kitchen. Laundry on the first floor as well. Lower level includes an oversized bonus room with fireplace, wet bar and bath with jacuzzi tub and could easily be converted to an in-law suite. The two car garage with keyless entry is accessed through the lower level.
This property is off market, which means it's not currently listed for sale or rent on Zillow. This may be different from what's available on other websites or public sources.


