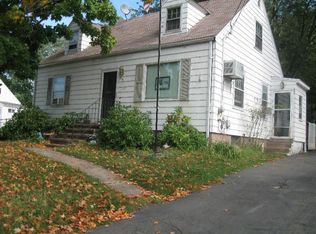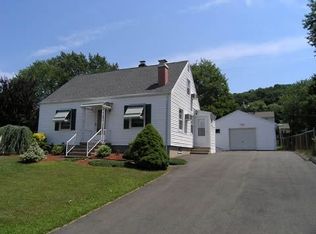Sold for $350,000 on 08/29/25
$350,000
14 Sunset Road, East Haven, CT 06512
4beds
1,466sqft
Single Family Residence
Built in 1953
0.43 Acres Lot
$357,500 Zestimate®
$239/sqft
$3,152 Estimated rent
Home value
$357,500
$318,000 - $400,000
$3,152/mo
Zestimate® history
Loading...
Owner options
Explore your selling options
What's special
Discover the untapped potential of this spacious home, offering over 1,400 square feet of living space, nestled in a sought-after neighborhood. This property is being sold "as is," presenting a unique opportunity for those looking to infuse their personal style into their next home. Featuring four bedrooms, this residence is ideal for anyone in need of extra space. The large kitchen is a standout with its skylight, bathing the area in natural light and creating an inviting atmosphere for cooking and gathering. The expansive living room addition with fireplace is a true highlight, providing ample space for relaxation and entertainment. Elegant French doors open to a generous deck, perfect for outdoor enjoyment and overlooking a serene yard complete with a handy storage shed. Outside, the property boasts a one-car garage with direct access into the home, adding convenience and security. While this home requires updating, it is brimming with possibilities, ready for a new owner to reimagine and revitalize its charm. Seize the chance to craft your dream home with this diamond in the rough. Central air cools the main level and there is also central vacuum. Schedule your visit and let your imagination take the lead in transforming this house into your personalized retreat. Agent related to seller. *Multiple offers received and seller has asked for all offers by noon on Saturday August 2nd*
Zillow last checked: 8 hours ago
Listing updated: August 29, 2025 at 09:51am
Listed by:
Nikki Travaglino 203-415-3053,
William Pitt Sotheby's Int'l 203-453-2533
Bought with:
Kim Dawson, RES.0818268
Real Broker CT, LLC
Source: Smart MLS,MLS#: 24115289
Facts & features
Interior
Bedrooms & bathrooms
- Bedrooms: 4
- Bathrooms: 1
- Full bathrooms: 1
Primary bedroom
- Features: Hardwood Floor
- Level: Main
- Area: 136.8 Square Feet
- Dimensions: 11.4 x 12
Bedroom
- Features: Hardwood Floor
- Level: Main
- Area: 124.2 Square Feet
- Dimensions: 9.2 x 13.5
Bedroom
- Level: Upper
- Area: 172.8 Square Feet
- Dimensions: 14.4 x 12
Bedroom
- Level: Upper
- Area: 167.91 Square Feet
- Dimensions: 14.11 x 11.9
Family room
- Features: Gas Log Fireplace, Tile Floor
- Level: Main
- Area: 329.8 Square Feet
- Dimensions: 17 x 19.4
Kitchen
- Level: Main
- Area: 196.85 Square Feet
- Dimensions: 12.7 x 15.5
Living room
- Features: Hardwood Floor
- Level: Main
- Area: 186.96 Square Feet
- Dimensions: 11.4 x 16.4
Heating
- Hot Water, Oil
Cooling
- Central Air, Window Unit(s)
Appliances
- Included: Oven/Range, Refrigerator, Dishwasher, Washer, Dryer, Water Heater
Features
- Basement: Full
- Attic: Storage,Access Via Hatch
- Number of fireplaces: 1
Interior area
- Total structure area: 1,466
- Total interior livable area: 1,466 sqft
- Finished area above ground: 1,466
Property
Parking
- Total spaces: 1
- Parking features: Attached
- Attached garage spaces: 1
Lot
- Size: 0.43 Acres
- Features: Sloped
Details
- Parcel number: 1100739
- Zoning: R-2
Construction
Type & style
- Home type: SingleFamily
- Architectural style: Cape Cod
- Property subtype: Single Family Residence
Materials
- Aluminum Siding
- Foundation: Concrete Perimeter
- Roof: Asphalt
Condition
- New construction: No
- Year built: 1953
Utilities & green energy
- Sewer: Public Sewer
- Water: Public
Community & neighborhood
Location
- Region: East Haven
Price history
| Date | Event | Price |
|---|---|---|
| 8/29/2025 | Sold | $350,000+14.8%$239/sqft |
Source: | ||
| 7/29/2025 | Listed for sale | $304,900$208/sqft |
Source: | ||
Public tax history
| Year | Property taxes | Tax assessment |
|---|---|---|
| 2025 | $5,197 | $155,400 |
| 2024 | $5,197 +7.2% | $155,400 |
| 2023 | $4,848 | $155,400 |
Find assessor info on the county website
Neighborhood: 06512
Nearby schools
GreatSchools rating
- NADeer Run SchoolGrades: PK-2Distance: 1.9 mi
- 5/10Joseph Melillo Middle SchoolGrades: 6-8Distance: 1.3 mi
- 2/10East Haven High SchoolGrades: 9-12Distance: 2.1 mi
Schools provided by the listing agent
- High: East Haven
Source: Smart MLS. This data may not be complete. We recommend contacting the local school district to confirm school assignments for this home.

Get pre-qualified for a loan
At Zillow Home Loans, we can pre-qualify you in as little as 5 minutes with no impact to your credit score.An equal housing lender. NMLS #10287.
Sell for more on Zillow
Get a free Zillow Showcase℠ listing and you could sell for .
$357,500
2% more+ $7,150
With Zillow Showcase(estimated)
$364,650
