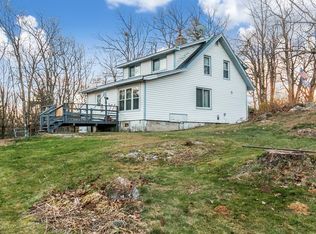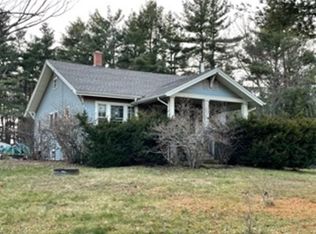Sold for $359,900
$359,900
14 Sunset Rd, Blandford, MA 01008
2beds
1,472sqft
Single Family Residence
Built in 1870
1.8 Acres Lot
$375,200 Zestimate®
$244/sqft
$2,624 Estimated rent
Home value
$375,200
$345,000 - $405,000
$2,624/mo
Zestimate® history
Loading...
Owner options
Explore your selling options
What's special
Welcome to 14 Sunset Road in Blandford, MA, your own private retreat! This fully remodeled Ranch offers spacious open concept living and custom features. The new kitchen boasts granite counters, custom cabinetry, and a breakfast bar. The kitchen seamlessly flows into the dining and living room, which features charming, beamed ceilings and a wood fireplace. Offering 2 spacious bedrooms, the primary features a walk-in closet, updated full bath with walk-in shower, and sliders that lead to the newer back deck overlooking the serene yard. Two 3-season sunrooms offer tranquility, while another renovated bath and convenient laundry room complete the main home. “The Cabin,” offers an additional heated guest, hobby or office space, as well as additional lofted storage space! The home also includes a 2-car garage with ample lofted storage, new windows and doors, new well pump, pressure tank and controls, fresh paint and flooring throughout, and many “smart home” features that you’ll love!
Zillow last checked: 8 hours ago
Listing updated: November 14, 2024 at 01:29pm
Listed by:
Stephanie Salerno 860-204-1955,
Coldwell Banker Realty 860-668-3102
Bought with:
Terry Hooper
Park Square Realty
Source: MLS PIN,MLS#: 73280868
Facts & features
Interior
Bedrooms & bathrooms
- Bedrooms: 2
- Bathrooms: 2
- Full bathrooms: 2
Primary bedroom
- Features: Ceiling Fan(s), Walk-In Closet(s), Flooring - Vinyl, Slider
- Level: First
Bedroom 2
- Features: Ceiling Fan(s), Closet, Flooring - Vinyl
- Level: First
Bathroom 1
- Features: Bathroom - Full, Bathroom - With Shower Stall, Flooring - Vinyl, Remodeled
- Level: First
Bathroom 2
- Features: Bathroom - Full, Bathroom - With Shower Stall, Flooring - Vinyl, Remodeled
- Level: First
Dining room
- Features: Beamed Ceilings, Flooring - Vinyl, Open Floorplan, Slider
- Level: First
Kitchen
- Features: Ceiling Fan(s), Beamed Ceilings, Closet/Cabinets - Custom Built, Flooring - Vinyl, Countertops - Stone/Granite/Solid, Breakfast Bar / Nook, Open Floorplan, Recessed Lighting, Remodeled, Stainless Steel Appliances
- Level: First
Living room
- Features: Ceiling Fan(s), Beamed Ceilings, Flooring - Vinyl, Open Floorplan
- Level: First
Heating
- Forced Air, Propane
Cooling
- Window Unit(s)
Appliances
- Laundry: Flooring - Vinyl, First Floor
Features
- Sun Room, Home Office-Separate Entry
- Flooring: Vinyl
- Windows: Insulated Windows
- Has basement: No
- Number of fireplaces: 1
- Fireplace features: Living Room
Interior area
- Total structure area: 1,472
- Total interior livable area: 1,472 sqft
Property
Parking
- Total spaces: 8
- Parking features: Detached, Storage, Off Street, Paved
- Garage spaces: 2
- Uncovered spaces: 6
Features
- Patio & porch: Screened, Deck
- Exterior features: Porch - Screened, Deck, Storage, Guest House
Lot
- Size: 1.80 Acres
- Features: Wooded, Cleared, Level
Details
- Additional structures: Guest House
- Parcel number: M:111 B:0 L:12,3872570
- Zoning: 1
Construction
Type & style
- Home type: SingleFamily
- Architectural style: Ranch
- Property subtype: Single Family Residence
Materials
- Foundation: Block, Slab
- Roof: Metal
Condition
- Year built: 1870
Utilities & green energy
- Sewer: Private Sewer
- Water: Private
Community & neighborhood
Location
- Region: Blandford
Other
Other facts
- Road surface type: Paved
Price history
| Date | Event | Price |
|---|---|---|
| 11/14/2024 | Sold | $359,900-1.4%$244/sqft |
Source: MLS PIN #73280868 Report a problem | ||
| 10/3/2024 | Contingent | $364,900$248/sqft |
Source: MLS PIN #73280868 Report a problem | ||
| 9/19/2024 | Price change | $364,900-2.7%$248/sqft |
Source: MLS PIN #73280868 Report a problem | ||
| 9/5/2024 | Price change | $374,900-6%$255/sqft |
Source: MLS PIN #73280868 Report a problem | ||
| 8/22/2024 | Listed for sale | $399,000+262.7%$271/sqft |
Source: MLS PIN #73280868 Report a problem | ||
Public tax history
| Year | Property taxes | Tax assessment |
|---|---|---|
| 2025 | $2,971 +3.7% | $253,700 +2.4% |
| 2024 | $2,866 -2.3% | $247,700 +15.3% |
| 2023 | $2,934 +4.2% | $214,800 +12.8% |
Find assessor info on the county website
Neighborhood: 01008
Nearby schools
GreatSchools rating
- 9/10Chester Elementary SchoolGrades: PK-5Distance: 9 mi
- 3/10Gateway Regional Junior High SchoolGrades: 6-8Distance: 5.8 mi
- 6/10Gateway Regional High SchoolGrades: 9-12Distance: 5.8 mi

Get pre-qualified for a loan
At Zillow Home Loans, we can pre-qualify you in as little as 5 minutes with no impact to your credit score.An equal housing lender. NMLS #10287.

