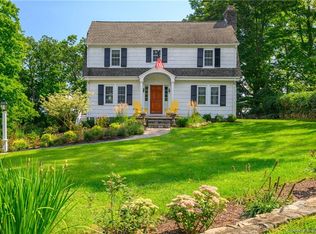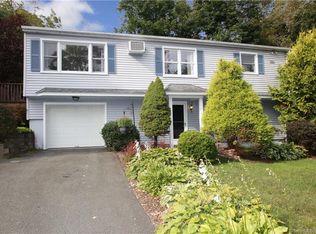Sold for $505,000
$505,000
14 Sunset Hill Road, Newtown, CT 06470
4beds
2,272sqft
Single Family Residence
Built in 1961
0.76 Acres Lot
$630,000 Zestimate®
$222/sqft
$4,335 Estimated rent
Home value
$630,000
$592,000 - $674,000
$4,335/mo
Zestimate® history
Loading...
Owner options
Explore your selling options
What's special
A bit of Tuscany in New England! This home is made for entertaining with plenty of outdoor space for mingling and relaxing underneath your grape leaf covered patio with rooftop pergola. Picturesque views of Fairfield County's rolling hills in the distance from your terrace, while you stroll your lawn to take a peek at the twenty foot waterfall pond feature. Amazing outdoor kitchen complete with brick oven for homemade pizzas and BBQ on your large outdoor gas grill with cooktop burners, you are sure to become top chef of the neighborhood! Table-top fire pit under the stars adds the sparkly glow you're looking for as evening approaches. All this right outside your Family Room sliders! Back inside, wander through large rooms with continued emphasis on cooking & entertaining with your featured Wolf stove in the heart of the oversized kitchen. Stainless steel premium appliances throughout and "ease of living" featured in this property. You will be thrilled with public town water and sewer system and just think no extra dollars spent on costly well or septic repairs! Talk about location, you're right in the heart of Newtown Borough, near everything! Yet this home sits in a private setting with professionally landscaped grounds, on a lovely winding sidestreet with easy access to two main roads right into town for shopping and conveniences. Gleaming hardwood floors in all four bedrooms were just refinished! Come and take a look at all that is offered here, you will be glad you did!
Zillow last checked: 8 hours ago
Listing updated: December 27, 2023 at 05:42pm
Listed by:
Vincent Capuano 203-994-4028,
Berkshire Hathaway NE Prop. 203-426-8426
Bought with:
Michael Vartolone, REB.0756623
William Raveis Real Estate
Source: Smart MLS,MLS#: 170602909
Facts & features
Interior
Bedrooms & bathrooms
- Bedrooms: 4
- Bathrooms: 2
- Full bathrooms: 2
Primary bedroom
- Features: Skylight, Vaulted Ceiling(s), Ceiling Fan(s), Hardwood Floor
- Level: Upper
- Area: 261.3 Square Feet
- Dimensions: 13.4 x 19.5
Bedroom
- Features: Ceiling Fan(s), Hardwood Floor
- Level: Upper
- Area: 174.2 Square Feet
- Dimensions: 13 x 13.4
Bedroom
- Features: Ceiling Fan(s), Hardwood Floor
- Level: Upper
- Area: 129.41 Square Feet
- Dimensions: 10.11 x 12.8
Bedroom
- Features: Ceiling Fan(s), Hardwood Floor
- Level: Upper
- Area: 144.48 Square Feet
- Dimensions: 11.2 x 12.9
Bathroom
- Features: Remodeled, Full Bath, Tub w/Shower, Tile Floor
- Level: Main
- Area: 40.92 Square Feet
- Dimensions: 6.2 x 6.6
Bathroom
- Features: Remodeled, Full Bath, Tub w/Shower, Tile Floor
- Level: Upper
- Area: 45.75 Square Feet
- Dimensions: 6.1 x 7.5
Dining room
- Features: Combination Liv/Din Rm, Parquet Floor
- Level: Main
- Area: 138.75 Square Feet
- Dimensions: 11.1 x 12.5
Family room
- Features: Cathedral Ceiling(s), Beamed Ceilings, Ceiling Fan(s), Dry Bar, Sliders
- Level: Main
- Area: 332.64 Square Feet
- Dimensions: 13.2 x 25.2
Kitchen
- Features: Remodeled, Tile Floor
- Level: Main
- Area: 157.48 Square Feet
- Dimensions: 12.4 x 12.7
Living room
- Features: Bay/Bow Window, Ceiling Fan(s), Fireplace, Wood Stove, Parquet Floor
- Level: Main
- Area: 244.42 Square Feet
- Dimensions: 11.11 x 22
Other
- Features: Built-in Features, Laundry Hookup, Tile Floor
- Level: Main
- Area: 78.69 Square Feet
- Dimensions: 6.1 x 12.9
Heating
- Baseboard, Hot Water, Wood/Coal Stove, Zoned, Oil, Propane, Wood
Cooling
- Central Air
Appliances
- Included: Gas Cooktop, Indoor Grill, Oven, Convection Oven, Microwave, Range Hood, Refrigerator, Dishwasher, Washer, Dryer, Tankless Water Heater
- Laundry: Main Level
Features
- Wired for Data, Smart Thermostat
- Windows: Thermopane Windows
- Basement: None
- Attic: Pull Down Stairs,Storage
- Number of fireplaces: 1
- Fireplace features: Insert
Interior area
- Total structure area: 2,272
- Total interior livable area: 2,272 sqft
- Finished area above ground: 2,272
Property
Parking
- Total spaces: 12
- Parking features: Attached, Driveway, Paved, Private
- Attached garage spaces: 1
- Has uncovered spaces: Yes
Features
- Patio & porch: Patio, Terrace
- Exterior features: Fruit Trees, Garden, Outdoor Grill, Lighting, Stone Wall
- Fencing: Partial
Lot
- Size: 0.76 Acres
- Features: Corner Lot, Few Trees, Sloped, Wooded, Landscaped
Details
- Parcel number: 205988
- Zoning: R-1
- Other equipment: Generator
Construction
Type & style
- Home type: SingleFamily
- Architectural style: Colonial
- Property subtype: Single Family Residence
Materials
- Vinyl Siding
- Foundation: Slab
- Roof: Fiberglass
Condition
- New construction: No
- Year built: 1961
Utilities & green energy
- Sewer: Public Sewer
- Water: Public
- Utilities for property: Cable Available
Green energy
- Energy efficient items: Thermostat, Ridge Vents, Windows
Community & neighborhood
Community
- Community features: Golf, Health Club, Lake, Library, Medical Facilities, Playground, Public Rec Facilities, Shopping/Mall
Location
- Region: Newtown
- Subdivision: Newtown Borough
Price history
| Date | Event | Price |
|---|---|---|
| 12/27/2023 | Sold | $505,000-1.5%$222/sqft |
Source: | ||
| 12/11/2023 | Listing removed | -- |
Source: | ||
| 10/25/2023 | Price change | $3,950-17.7%$2/sqft |
Source: Zillow Rentals Report a problem | ||
| 10/25/2023 | Price change | $512,900-1.3%$226/sqft |
Source: | ||
| 10/20/2023 | Listed for rent | $4,800$2/sqft |
Source: Zillow Rentals Report a problem | ||
Public tax history
| Year | Property taxes | Tax assessment |
|---|---|---|
| 2025 | $8,867 +7.8% | $308,520 +1.1% |
| 2024 | $8,227 +2.8% | $305,050 |
| 2023 | $8,005 +4.8% | $305,050 +38.4% |
Find assessor info on the county website
Neighborhood: 06470
Nearby schools
GreatSchools rating
- 7/10Hawley Elementary SchoolGrades: K-4Distance: 0.5 mi
- 7/10Newtown Middle SchoolGrades: 7-8Distance: 0.8 mi
- 9/10Newtown High SchoolGrades: 9-12Distance: 2.2 mi
Schools provided by the listing agent
- High: Newtown
Source: Smart MLS. This data may not be complete. We recommend contacting the local school district to confirm school assignments for this home.
Get pre-qualified for a loan
At Zillow Home Loans, we can pre-qualify you in as little as 5 minutes with no impact to your credit score.An equal housing lender. NMLS #10287.
Sell with ease on Zillow
Get a Zillow Showcase℠ listing at no additional cost and you could sell for —faster.
$630,000
2% more+$12,600
With Zillow Showcase(estimated)$642,600

