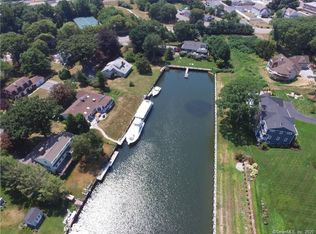Just a short walk to the CT River, this Cape Cod style home was completely renovated in 2015. The first level features an open floor plan, hardwood floors throughout, and a master suite for one floor living. The eat-in kitchen has stainless steel appliances and sliding doors, bringing you to a huge patio overlooking the beautiful level backyard. The finished basement adds extra square footage, with plenty of space for a family room, office, and storage. In addition to a remodeled interior, there are new energy efficient windows, roof, siding, gutters, and central air. Move right into this home located close to shops, restaurants, the train station, and beaches. Call today for a private showing!
This property is off market, which means it's not currently listed for sale or rent on Zillow. This may be different from what's available on other websites or public sources.

