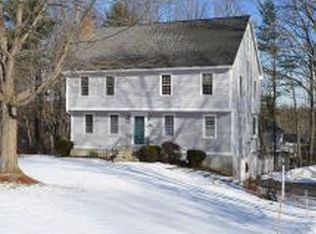Closed
Listed by:
Dempsey Realty Group,
EXP Realty Phone:603-661-5529
Bought with: Coldwell Banker Classic Realty
$635,000
14 Sunburst Lane, Hooksett, NH 03106
3beds
2,760sqft
Single Family Residence
Built in 2001
0.75 Acres Lot
$749,100 Zestimate®
$230/sqft
$3,779 Estimated rent
Home value
$749,100
$712,000 - $787,000
$3,779/mo
Zestimate® history
Loading...
Owner options
Explore your selling options
What's special
Welcome to the highly desired "Autumn Run" community of Hooksett, NH! Mature subdivision with private homesites, see joggers, kids playing, pets being walked, bike riding, a true lifestyle environment for all. This homesite is designed with the entertainer in mind! BBQ on the paver patio, swim in the pool, soak in the hot tub, warmup by a campfire on those chilly nights, fenced rear yard, true backyard living! This hip-roof colonial style home boasts 3 Bedrooms, 3 Baths, gorgeous updates throughout the home - check out that kitchen! Vaulted ceiling family room w/ gas fireplace, open flow for the main floor, Washroom on main floor, wood and tile flooring, sundrenched / open foyer, 2 generous sized bedrooms with a 3rd being a master suite with walk-in closet and well-appointed master bath. Don't forget the finished multi-functional lower level space - game room anyone!? Utilities include: natural gas heat, central air, public water/sewer, irrigation and alarm system, you've got it all here. So clean and MOVE-IN condition, even the fussiest of homebuyers will be impressed! ENJOY!
Zillow last checked: 8 hours ago
Listing updated: December 28, 2022 at 08:40am
Listed by:
Dempsey Realty Group,
EXP Realty Phone:603-661-5529
Bought with:
Michelle Gannon
Coldwell Banker Classic Realty
Source: PrimeMLS,MLS#: 4937396
Facts & features
Interior
Bedrooms & bathrooms
- Bedrooms: 3
- Bathrooms: 3
- Full bathrooms: 2
- 1/2 bathrooms: 1
Heating
- Natural Gas, Hot Water
Cooling
- Attic Fan, Central Air
Appliances
- Included: Dishwasher, Microwave, Gas Range, Refrigerator, Water Heater off Boiler
- Laundry: Laundry Hook-ups
Features
- Central Vacuum, Ceiling Fan(s), Primary BR w/ BA, Walk-In Closet(s), Walk-in Pantry
- Flooring: Carpet, Ceramic Tile, Wood
- Basement: Finished,Walk-Out Access
- Number of fireplaces: 1
- Fireplace features: Gas, 1 Fireplace
Interior area
- Total structure area: 3,120
- Total interior livable area: 2,760 sqft
- Finished area above ground: 2,368
- Finished area below ground: 392
Property
Parking
- Total spaces: 2
- Parking features: Paved, Underground
- Garage spaces: 2
Features
- Levels: Two
- Stories: 2
- Patio & porch: Patio
- Exterior features: Shed
- Has private pool: Yes
- Pool features: Above Ground
- Has spa: Yes
- Spa features: Heated
- Fencing: Full
Lot
- Size: 0.75 Acres
- Features: Landscaped
Details
- Parcel number: HOOKM35B1L11
- Zoning description: Res
Construction
Type & style
- Home type: SingleFamily
- Architectural style: Colonial
- Property subtype: Single Family Residence
Materials
- Wood Frame, Vinyl Siding
- Foundation: Concrete
- Roof: Shingle
Condition
- New construction: No
- Year built: 2001
Utilities & green energy
- Electric: Circuit Breakers
- Sewer: Public Sewer
- Utilities for property: Other
Community & neighborhood
Security
- Security features: Security System
Location
- Region: Hooksett
Other
Other facts
- Road surface type: Paved
Price history
| Date | Event | Price |
|---|---|---|
| 12/28/2022 | Sold | $635,000+5.9%$230/sqft |
Source: | ||
| 11/28/2022 | Contingent | $599,900$217/sqft |
Source: | ||
| 11/18/2022 | Listed for sale | $599,900+41.2%$217/sqft |
Source: | ||
| 4/6/2018 | Sold | $425,000+6.3%$154/sqft |
Source: | ||
| 2/26/2018 | Pending sale | $399,900$145/sqft |
Source: Metropolitan #4677980 | ||
Public tax history
| Year | Property taxes | Tax assessment |
|---|---|---|
| 2024 | $11,782 +6.1% | $694,700 |
| 2023 | $11,101 +16.9% | $694,700 +75.9% |
| 2022 | $9,500 +6.8% | $395,000 |
Find assessor info on the county website
Neighborhood: 03106
Nearby schools
GreatSchools rating
- NAFred C. Underhill SchoolGrades: PK-2Distance: 1.1 mi
- 7/10David R. Cawley Middle SchoolGrades: 6-8Distance: 1 mi
- 7/10Hooksett Memorial SchoolGrades: 3-5Distance: 3.1 mi
Schools provided by the listing agent
- Elementary: Hooksett Memorial School
- Middle: David R. Cawley Middle Sch
- High: Pinkerton Academy
- District: Hooksett School District
Source: PrimeMLS. This data may not be complete. We recommend contacting the local school district to confirm school assignments for this home.

Get pre-qualified for a loan
At Zillow Home Loans, we can pre-qualify you in as little as 5 minutes with no impact to your credit score.An equal housing lender. NMLS #10287.
