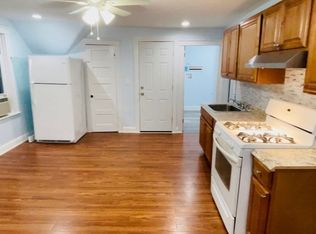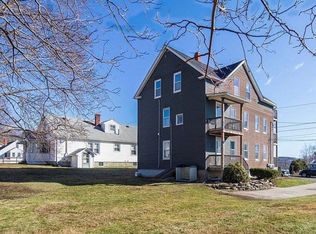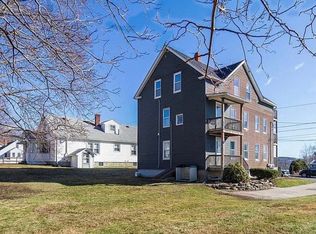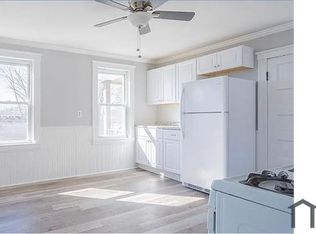Conveniently Located 8 Room, 4 Bedroom, 2 Bathroom Cape Set on a Corner Lot! Featuring Newly Remodeled Stainless Steel Applianced Granite Eat-in Kitchen with Custom Cabinetry, Designer Lighting and Luxury Vinyl Plank Flooring! Formal Dining with Gleaming Hardwoods! Spacious Living Room with Beautiful Hardwood Floor! Front Entry Hall with Guest Coat Closet! Heated Side Entry Knotty Pine Mudroom with Closet! Two 1st Floor Bedrooms with Hardwoods! Master with Cedar Closet! Newly Remodeled Full Tile Bath! The 2nd Floor with 2 Bedrooms with Hardwood Floors, Plenty of Closet & Storage Space! Updated Second Full Bath with Tile Tub/Shower! Recent Oil Furnace, 2 Zone Cast Iron Baseboard! One Car Detached Garage with attached Covered Patio! Town Services and More!
This property is off market, which means it's not currently listed for sale or rent on Zillow. This may be different from what's available on other websites or public sources.



