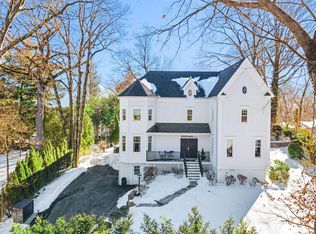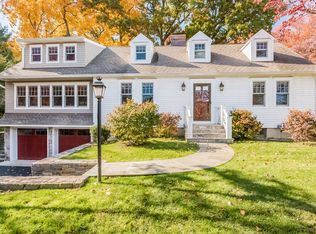South Riverside. Huge 1/2 acre level play yard. Best location in Riverside to Walk to: Binney Park, 4-Playgrounds, Riverside Elementary, OG Train Station, Perrot Library, OG Village: Shopping & Restaurants. Bike to Beach, Eastern Middle & Riverside Train Station. Pristine updated house with many improvements (see list) offering 4-bedrooms & 3.5 baths. Open floor plan, spacious rooms, tons of lights & re-finished hardwood floors throughout. Open living room w/ fireplace & formal dining room. Gourmet Kitchen opened creating bar seating, granite counters & S/S Appliances adjacent to Vaulted Ceiling Family Room. Sliders to expansive wood deck, level 1/2 acre play yard w/play equipment. Great entertaining house, wired speakers in FR & Deck,. Finished Lower Level is 758 SF.
This property is off market, which means it's not currently listed for sale or rent on Zillow. This may be different from what's available on other websites or public sources.

