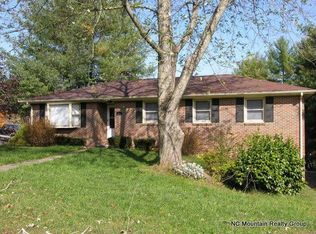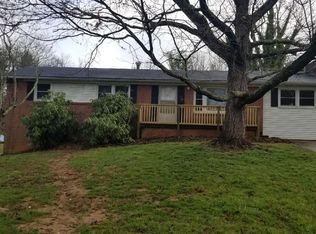Modern, clean and bright, this is not your average mid-century brick rancher! TOTALLY renovated in 2016 to maximize space, creating an open concept main level with built-ins and a true cook's dream kitchen with amazing appliances, soft-close cabinets, and quartz counters. Large tiled shower added to master bath, and guest bathroom remodeled. Basement fully finished to create a wonderful second living area. Other updates include huge new 27'x 16' composite back deck with metal railing, new roof in 2017 and new-ish HVAC (2012). Large and sunny fenced yard with firepit. Two-car garage. Excellent location, less than .5 mile from Glen Arden Elementary, a short drive to all South Asheville amenities, and an easy 20 minute commute to downtown Asheville.
This property is off market, which means it's not currently listed for sale or rent on Zillow. This may be different from what's available on other websites or public sources.

