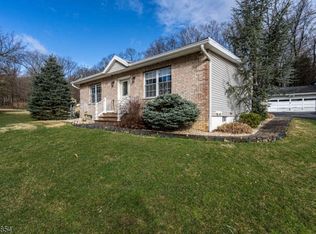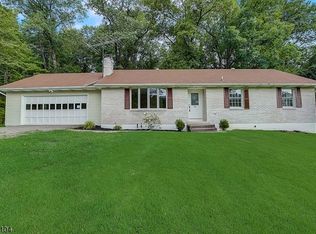
Closed
Street View
$445,000
14 Summerfield Rd, White Twp., NJ 07823
3beds
2baths
--sqft
Single Family Residence
Built in 1984
1 Acres Lot
$473,300 Zestimate®
$--/sqft
$2,666 Estimated rent
Home value
$473,300
$450,000 - $497,000
$2,666/mo
Zestimate® history
Loading...
Owner options
Explore your selling options
What's special
Zillow last checked: 17 hours ago
Listing updated: September 25, 2025 at 04:06am
Listed by:
Louis Keleher 908-735-9700,
Bhhs Fox & Roach
Bought with:
Joseph Ragno
Crossroads Realty Inc
Source: GSMLS,MLS#: 3958772
Facts & features
Price history
| Date | Event | Price |
|---|---|---|
| 9/23/2025 | Sold | $445,000-5.3% |
Source: | ||
| 5/19/2025 | Pending sale | $469,900 |
Source: | ||
| 4/24/2025 | Listed for sale | $469,900 |
Source: | ||
Public tax history
| Year | Property taxes | Tax assessment |
|---|---|---|
| 2025 | $7,228 | $289,100 |
| 2024 | $7,228 +4.1% | $289,100 |
| 2023 | $6,941 +5% | $289,100 |
Find assessor info on the county website
Neighborhood: 07823
Nearby schools
GreatSchools rating
- 6/10White Township Consolidated Elementary SchoolGrades: PK-8Distance: 3.2 mi
Get a cash offer in 3 minutes
Find out how much your home could sell for in as little as 3 minutes with a no-obligation cash offer.
Estimated market value$473,300
Get a cash offer in 3 minutes
Find out how much your home could sell for in as little as 3 minutes with a no-obligation cash offer.
Estimated market value
$473,300
