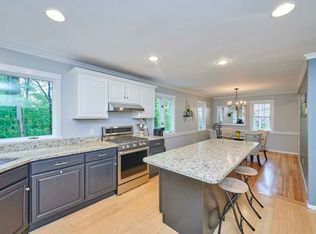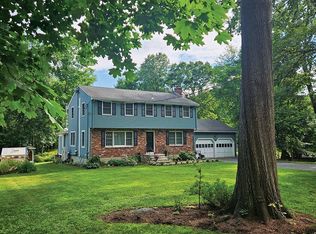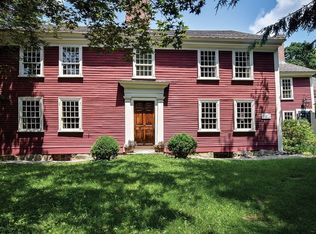Sold for $640,750 on 09/30/25
$640,750
14 Sudbury Rd, Stow, MA 01775
3beds
1,800sqft
Single Family Residence
Built in 1968
0.93 Acres Lot
$637,500 Zestimate®
$356/sqft
$3,718 Estimated rent
Home value
$637,500
$593,000 - $689,000
$3,718/mo
Zestimate® history
Loading...
Owner options
Explore your selling options
What's special
Incredible price reduction! This inviting home has been newly priced to give buyers the opportunity to bring their own vision to life. With solid fundamentals already in place, it’s the perfect canvas for personal touches. The roof, natural gas central heating and cooling system, blown-in insulation, windows, and water treatment system have all been updated in recent years. An extra-large mahogany screened porch and deck make for great summer living. Sited on nearly an acre of picturesque land, this delightful 3 bedroom, 2 full bathroom home offers 1,844 square feet plus an attached garage. The inviting living room features hardwood floors and a gas fireplace. Hardwood floors continue into the formal dining room and bedrooms. The bathrooms and kitchen have been nicely updated. The spacious family room includes a gas fireplace. An ideal fit for those seeking value and potential to make this home their own.
Zillow last checked: 8 hours ago
Listing updated: October 01, 2025 at 02:28pm
Listed by:
Margaret Yalman 978-430-8223,
Coldwell Banker Realty - Concord 978-369-1000,
Beth Winn 508-361-8890
Bought with:
The Zur Attias Team
The Attias Group, LLC
Source: MLS PIN,MLS#: 73376420
Facts & features
Interior
Bedrooms & bathrooms
- Bedrooms: 3
- Bathrooms: 2
- Full bathrooms: 2
Primary bedroom
- Features: Closet, Flooring - Hardwood
- Level: Second
- Area: 157.5
- Dimensions: 13.5 x 11.67
Bedroom 2
- Features: Closet, Flooring - Hardwood
- Level: Second
- Area: 135.67
- Dimensions: 12.33 x 11
Bedroom 3
- Features: Closet, Flooring - Hardwood
- Level: Second
- Area: 116.67
- Dimensions: 11.67 x 10
Primary bathroom
- Features: No
Bathroom 1
- Features: Bathroom - Full, Bathroom - With Tub & Shower, Flooring - Stone/Ceramic Tile
- Level: Second
- Area: 51.53
- Dimensions: 8.83 x 5.83
Bathroom 2
- Features: Bathroom - Full, Bathroom - With Shower Stall, Flooring - Stone/Ceramic Tile
- Level: First
- Area: 46.44
- Dimensions: 7.33 x 6.33
Dining room
- Features: Flooring - Hardwood, Slider
- Level: Second
- Area: 98.64
- Dimensions: 11.17 x 8.83
Family room
- Features: Flooring - Wall to Wall Carpet
- Level: First
- Area: 379.92
- Dimensions: 23.5 x 16.17
Kitchen
- Features: Flooring - Stone/Ceramic Tile, Countertops - Stone/Granite/Solid
- Level: Second
- Area: 114.83
- Dimensions: 13 x 8.83
Living room
- Features: Flooring - Hardwood
- Level: Second
- Area: 277.53
- Dimensions: 17.17 x 16.17
Heating
- Central, Forced Air, Natural Gas
Cooling
- Central Air
Appliances
- Laundry: First Floor
Features
- Ceiling Fan(s), Slider, Study
- Flooring: Tile, Carpet, Hardwood, Flooring - Wall to Wall Carpet, Flooring - Hardwood
- Has basement: No
- Number of fireplaces: 2
- Fireplace features: Family Room, Living Room
Interior area
- Total structure area: 1,800
- Total interior livable area: 1,800 sqft
- Finished area above ground: 1,800
- Finished area below ground: 0
Property
Parking
- Total spaces: 7
- Parking features: Under, Paved Drive, Off Street
- Attached garage spaces: 1
- Uncovered spaces: 6
Features
- Patio & porch: Screened, Deck - Wood
- Exterior features: Porch - Screened, Deck - Wood
Lot
- Size: 0.93 Acres
Details
- Parcel number: 778330
- Zoning: RES
Construction
Type & style
- Home type: SingleFamily
- Architectural style: Raised Ranch
- Property subtype: Single Family Residence
Materials
- Frame
- Foundation: Concrete Perimeter
- Roof: Shingle
Condition
- Year built: 1968
Utilities & green energy
- Sewer: Private Sewer
- Water: Private
Community & neighborhood
Community
- Community features: Golf
Location
- Region: Stow
Other
Other facts
- Listing terms: Contract
Price history
| Date | Event | Price |
|---|---|---|
| 9/30/2025 | Sold | $640,750-2.8%$356/sqft |
Source: MLS PIN #73376420 Report a problem | ||
| 8/17/2025 | Contingent | $659,000$366/sqft |
Source: MLS PIN #73376420 Report a problem | ||
| 7/22/2025 | Price change | $659,000-2.9%$366/sqft |
Source: MLS PIN #73376420 Report a problem | ||
| 6/30/2025 | Price change | $679,000-2.9%$377/sqft |
Source: MLS PIN #73376420 Report a problem | ||
| 6/11/2025 | Price change | $699,000-3.6%$388/sqft |
Source: MLS PIN #73376420 Report a problem | ||
Public tax history
| Year | Property taxes | Tax assessment |
|---|---|---|
| 2025 | $9,037 +3.6% | $518,800 +1% |
| 2024 | $8,719 +1% | $513,800 +7.9% |
| 2023 | $8,634 +6.1% | $476,200 +17% |
Find assessor info on the county website
Neighborhood: 01775
Nearby schools
GreatSchools rating
- 6/10Center SchoolGrades: PK-5Distance: 2.2 mi
- 7/10Hale Middle SchoolGrades: 6-8Distance: 2.4 mi
- 8/10Nashoba Regional High SchoolGrades: 9-12Distance: 6.3 mi
Schools provided by the listing agent
- Elementary: Center
- Middle: Hale
- High: Nashoba
Source: MLS PIN. This data may not be complete. We recommend contacting the local school district to confirm school assignments for this home.
Get a cash offer in 3 minutes
Find out how much your home could sell for in as little as 3 minutes with a no-obligation cash offer.
Estimated market value
$637,500
Get a cash offer in 3 minutes
Find out how much your home could sell for in as little as 3 minutes with a no-obligation cash offer.
Estimated market value
$637,500


