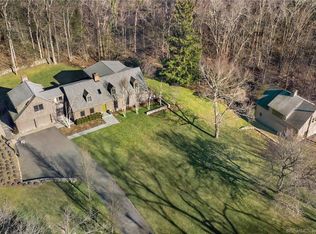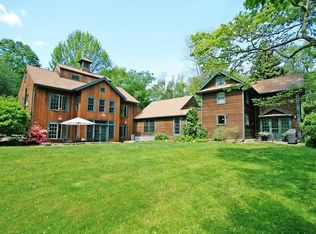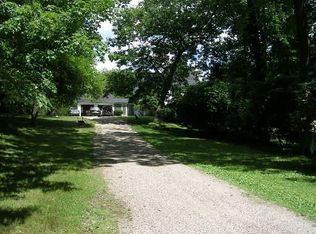Sold for $2,599,000
$2,599,000
14 Sturges Ridge Road, Wilton, CT 06897
5beds
5,800sqft
Single Family Residence
Built in 2024
2.24 Acres Lot
$2,669,100 Zestimate®
$448/sqft
$17,470 Estimated rent
Home value
$2,669,100
$2.40M - $2.96M
$17,470/mo
Zestimate® history
Loading...
Owner options
Explore your selling options
What's special
A beautiful new construction home by Polito Builders located on desirable Sturges Ridge Road. This 4800 sq ft farmhouse style home will providing unparalleled comfort and convenience. Step into the heart of the home, where a chef's dream awaits in the expansive kitchen. Adorned w/ custom cabinets and top-of-the-line appliances, culinary excellence is not just a possibility but a promise. The open floor plan connects the kitchen to the living spaces, creating an ideal environment for hosting gatherings and creating unforgettable memories. Ease meets elegance on the first floor, featuring a versatile guest room or study complete w/ a full bath, offering endless possibilities for customization to suit your lifestyle. Retreat to the upper level, where luxury knows no bounds. Four generously-sized bedrooms, each accompanied by its own ensuite bathroom, provide an oasis of tranquility for every member of the household. Tucked away nearby is a spacious laundry room, ensuring that daily chores are a breeze. Add'l 1,000 sq feet in finished lower level walk- out with gym, bedroom and recreation room. Never compromise on space with the expansive 3-car garage, offering ample room for vehicles and storage alike. Nestled on a sprawling 2-acre lot, the possibilities are endless. Available pool site for cooling off on warm summer days or create your own outdoor sanctuary amidst the lush surroundings. New construction inventory is hard to find in FF
Zillow last checked: 8 hours ago
Listing updated: May 30, 2025 at 03:44pm
Listed by:
Meghan S. Wall 203-984-3062,
Berkshire Hathaway NE Prop. 203-762-8331,
Lynne Murphy 203-940-0628,
Berkshire Hathaway NE Prop.
Bought with:
Cindy Raney, RES.0766946
Coldwell Banker Realty
Source: Smart MLS,MLS#: 24058572
Facts & features
Interior
Bedrooms & bathrooms
- Bedrooms: 5
- Bathrooms: 6
- Full bathrooms: 5
- 1/2 bathrooms: 1
Primary bedroom
- Features: Full Bath, Walk-In Closet(s), Hardwood Floor
- Level: Upper
Bedroom
- Features: Jack & Jill Bath, Walk-In Closet(s), Hardwood Floor
- Level: Upper
Bedroom
- Features: Jack & Jill Bath, Walk-In Closet(s), Hardwood Floor
- Level: Upper
Bedroom
- Features: Vaulted Ceiling(s), Full Bath, Walk-In Closet(s), Hardwood Floor
- Level: Upper
Bedroom
- Features: Walk-In Closet(s)
- Level: Lower
Dining room
- Features: Hardwood Floor
- Level: Main
Family room
- Features: Fireplace, Hardwood Floor
- Level: Main
Kitchen
- Features: Hardwood Floor
- Level: Main
Office
- Features: Full Bath
- Level: Main
Other
- Features: Hardwood Floor
- Level: Main
Other
- Level: Lower
Rec play room
- Features: Sliders
- Level: Lower
Heating
- Gas on Gas, Hot Water, Hydro Air, Propane
Cooling
- Central Air, Zoned
Appliances
- Included: Gas Range, Oven, Microwave, Range Hood, Refrigerator, Dishwasher, Washer, Dryer, Water Heater, Humidifier
- Laundry: Upper Level, Mud Room
Features
- Wired for Data, Open Floorplan, Entrance Foyer
- Basement: Full,Partially Finished,Concrete
- Attic: Walk-up
- Number of fireplaces: 1
Interior area
- Total structure area: 5,800
- Total interior livable area: 5,800 sqft
- Finished area above ground: 4,800
- Finished area below ground: 1,000
Property
Parking
- Total spaces: 3
- Parking features: Attached, Garage Door Opener
- Attached garage spaces: 3
Features
- Patio & porch: Porch, Patio
- Exterior features: Underground Sprinkler
Lot
- Size: 2.24 Acres
- Features: Level, Rolling Slope
Details
- Parcel number: 2541160
- Zoning: R2
- Other equipment: Generator, Humidistat
Construction
Type & style
- Home type: SingleFamily
- Architectural style: Colonial,Farm House
- Property subtype: Single Family Residence
Materials
- HardiPlank Type
- Foundation: Concrete Perimeter
- Roof: Asphalt
Condition
- To Be Built
- New construction: Yes
- Year built: 2024
Details
- Warranty included: Yes
Utilities & green energy
- Sewer: Septic Tank
- Water: Well
- Utilities for property: Underground Utilities
Green energy
- Green verification: ENERGY STAR Certified Homes
- Energy efficient items: Thermostat
Community & neighborhood
Security
- Security features: Security System
Community
- Community features: Health Club, Library, Medical Facilities, Playground, Near Public Transport, Shopping/Mall, Tennis Court(s)
Location
- Region: Wilton
- Subdivision: South Wilton
Price history
| Date | Event | Price |
|---|---|---|
| 5/28/2025 | Sold | $2,599,000$448/sqft |
Source: | ||
| 2/16/2025 | Pending sale | $2,599,000$448/sqft |
Source: | ||
| 1/26/2025 | Contingent | $2,599,000$448/sqft |
Source: | ||
| 11/7/2024 | Price change | $2,599,000-13.2%$448/sqft |
Source: | ||
| 5/3/2024 | Listed for sale | $2,995,000$516/sqft |
Source: | ||
Public tax history
| Year | Property taxes | Tax assessment |
|---|---|---|
| 2025 | $19,513 +188.4% | $799,400 +182.9% |
| 2024 | $6,765 -14.4% | $282,590 +4.6% |
| 2023 | $7,906 | $270,200 |
Find assessor info on the county website
Neighborhood: 06897
Nearby schools
GreatSchools rating
- 9/10Cider Mill SchoolGrades: 3-5Distance: 2 mi
- 9/10Middlebrook SchoolGrades: 6-8Distance: 2.3 mi
- 10/10Wilton High SchoolGrades: 9-12Distance: 2.1 mi
Schools provided by the listing agent
- Elementary: Miller-Driscoll
- Middle: Middlebrook School,Cider Mill
- High: Wilton
Source: Smart MLS. This data may not be complete. We recommend contacting the local school district to confirm school assignments for this home.
Sell for more on Zillow
Get a Zillow Showcase℠ listing at no additional cost and you could sell for .
$2,669,100
2% more+$53,382
With Zillow Showcase(estimated)$2,722,482


