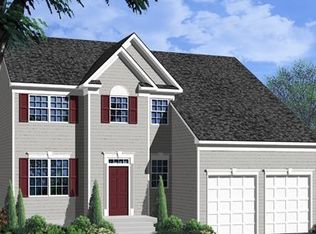ABSOLUTE PERFECTION! WELCOME HOME TO CEDAR POINT. NOW IS YOUR TIME TO BUY W/ HISTORICALLY LOW INTEREST RATES! WOW! MAGNIFICIENT AND WELL MAINTAINED-ONE OF LARGEST HOMES IN DEVELOPMENT BOASTING OVER 3000 SQ FEET. WELL RESPECTED AND AWARD WINNING LENNAR CUSTOM HOME BUILDERS HOUSE BUILT AND BEING OFFERED FIRST TIME BY ORIGINAL OWNERS IN 2011. FANTASTIC OPEN FLOORPLAN W/ 2 STORY FOYER, TWO STAIRCASES INC ONE OFF FAMILY ROOM. DOUBLE SIDE LITE ENTRANCE DOOR, CHEF KITCHEN W/ STAINLESS STEEL APPLIANCES, CHERRY CABINETS AND GRANITE COUNTERS W/ KITCHEN ISLAND. SPACIOUS MASTER SUITE W/ MASTER BATH INC CUSTOM SHOWER AND LARGE SOAKING TUB! GENEROUS SIZE GUEST BEDROOMS W/ CUSTOM PAINTING. PRIDE OF OWNERSHIP SHINES THROUGHOUT THIS WELL MAINTAINED HOME THAT IS IN IMMACULATE CONDITION AND SHOWS BETTER THAN NEW! FORMAL LIVING AND DINING ROOMS.1ST FLOOR STUDY C/B 5TH BEDROOM. BEAUTIFUL HARDWOOD FLOORS ON 1ST W/ 9 FOOT CEILINGS,MASSIVE FAMILY ROOM W/ CATHEDRAL CEILINGS AND GAS FIREPLACE. PAVER PATIO/WALKWAY IN REAR OF HOME W/ PRIVACY.EXTERIOR PROFESSIONALLY LANDSCAPED W/ NIGHT LIGHTING AND PAVER FIRE PIT. EZ TO SHOW-BRING YOUR MOST DESCRIMINATING BUYERS.
This property is off market, which means it's not currently listed for sale or rent on Zillow. This may be different from what's available on other websites or public sources.

