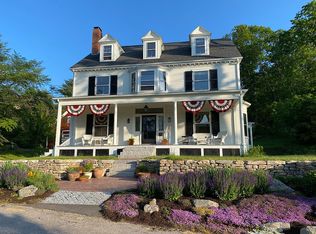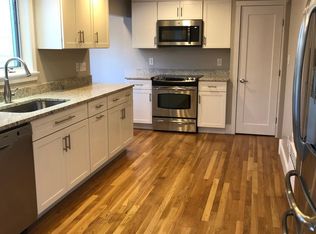Wonderful opportunity to live in one of Lexington's most coveted neighborhoods! The "George Francis Robinson House" prominently sited on Robinson Hill on acre+ of secluded land overlooking Lexington Center. Amazing Queen Anne Victorian with striking façade, three-story tower & rows of intricately patterned shingling. Appealing flexibility inside that includes a first-floor bedroom/office option. Period detail offers handsome wood finishes, high ceilings, pocket doors, curved walls, 6 fireplaces, oversized windows. Expansive kitchen addition w/custom cherry cabinetry, Pennsylvania Slate countertops, farmhouse sink, 6 burner gas Viking stove, delightful breakfast room bump out w/walls of glass & handcrafted tower ceiling. Green thumb enthusiasts will love the greenhouse w/amazing views. Other updates include new electrical, some updated baths, & more. Oversized 2 story garage, peaceful grounds, steps to center, HS, Rec Center, band concerts, etc. Add your special touches to make your own
This property is off market, which means it's not currently listed for sale or rent on Zillow. This may be different from what's available on other websites or public sources.

