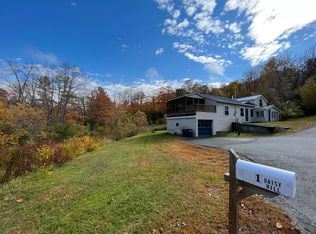Rebuilt in mid 80's, so don't overlook this house because of the year built. 2-2 car heated garages, store all the toys plus 3 acres of land all only 10 minutes to from DHMC. Original home was about 23x23 the current foundation is 55x54 plus a 28x28 addition. Heated attached garage on the left side, another 28 x 24 heated with sheetrock finish garage under on the right side of the house.. Granite kitchen with Hickory cabinets. This property has space, could easily be use for an in-law situation or create a small rental apartment to help with the mortgage. First floor master with office on one side of the house with separate entrance. Kitchen with mud room, dining room, large family room with doors to the 33x20 deck. Large back yard goes down to a stream. Only 3 miles to exit 18 easy assess to town but you feel like your in the country. Hot Tub can be included is as is as seen
This property is off market, which means it's not currently listed for sale or rent on Zillow. This may be different from what's available on other websites or public sources.
