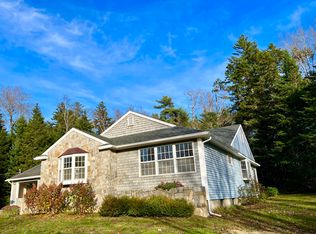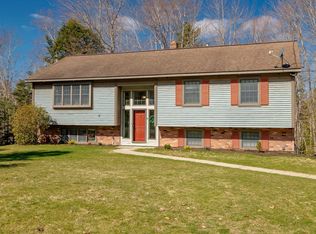This delightful & convenient contemporary home in move-in ready condition will not disappoint! Located on a corner lot in a development with other homes of similar quality & minimal traffic. 3 bd, 2.5 ba with open floor plan, inviting kitchen, sunroom, vaulted ceiling, finished walk-out basement along with an attached 2-car garage. There is even a paved drive & storage shed for all your lawn & garden equipment. Don't delay. This home is super clean and ready for occupancy! Home Warranty Provided. A narrated video walk-thru tour is available upon request.
This property is off market, which means it's not currently listed for sale or rent on Zillow. This may be different from what's available on other websites or public sources.

