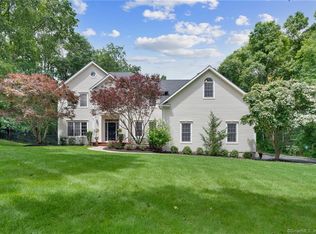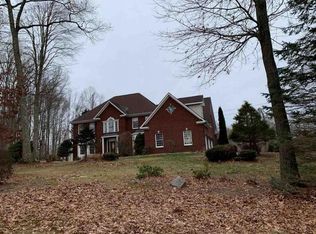Stately Eastside colonial with beautiful views of Wallingford near Mckenzie Reservoir and close to Town Open Space and the Vineyards. This spacious home features hardwood floors, high ceilings, main-level office, large bedrooms, large un-finished bonus room on the 2nd floor that could easily be a 4th bedroom(not included in square footage), over sized 2 car garage and more on a level lot.
This property is off market, which means it's not currently listed for sale or rent on Zillow. This may be different from what's available on other websites or public sources.

