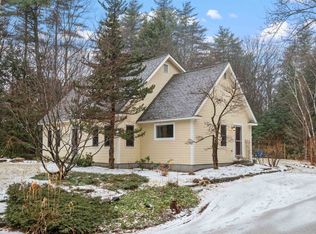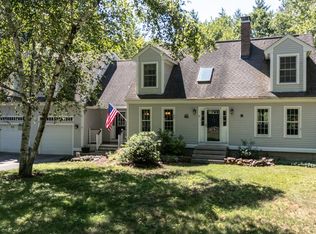Ease of living in this 3-4 bedroom expansion cape is sited privately in a neighborhood setting. The open floor plan is conducive to entertaining with a large living room featuring hardwood floors, a wood burning fireplace and hearth, and a beautifully updated kitchen with granite and large island offering storage, counter space and seating. The dining room has hardwood flooring as well and provides access to the deck and back yard. A separate office/den can be used as guest space and a newer two-story master addition boasts sitting/office/library space plus a walk-in closet, bath and bedroom. The second level has two additional spacious bedrooms and full bath. Nearly 700 sf of finished basement space provides recreation or exercise/hobby opportunities. A large mudroom greets you as you enter from the two car attached garage. Plenty of space for the whole family, conveniently located. SHOWINGS BEGIN AT THE OPEN HOUSE FRIDAY AUG 28th, 4-6 pm and SATURDAY AUG 29th, 10-12 pm. MASKS AND GLOVES REQUIRED.
This property is off market, which means it's not currently listed for sale or rent on Zillow. This may be different from what's available on other websites or public sources.

