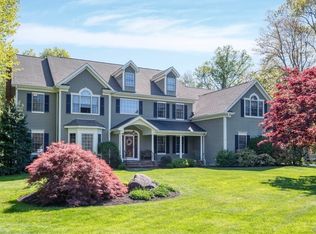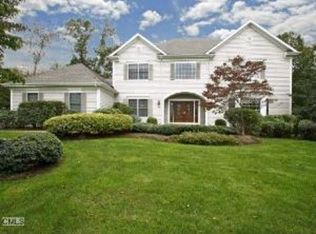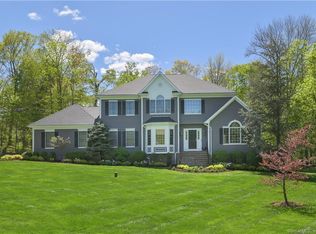Brokers Welcome: Located in a BEAUTIFUL neighborhood, on quiet cul-de-sac. Oversized front and back yard, backs up to wooded open space, (NO FUTURE BUILDING PERMITTED). Professionally landscaped with LED outdoor lighting. Three car garage and separate storage shed in the backyard. Oversized (west facing) deck. Convenient location to high school, hiking, shopping, restaurants, golf and commuters. Membership to community pool close by. We are original home owners, and completed may upgrades and enhancements.
This property is off market, which means it's not currently listed for sale or rent on Zillow. This may be different from what's available on other websites or public sources.



