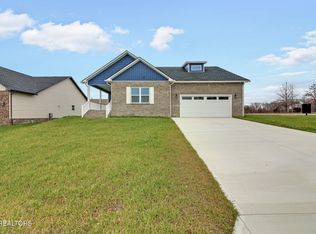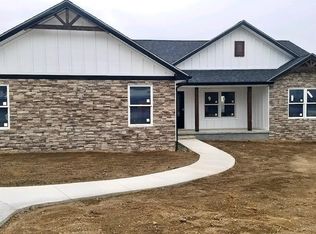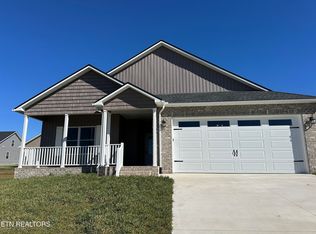Sold for $365,000
$365,000
14 Stoneview Rd, Crossville, TN 38571
3beds
1,861sqft
Single Family Residence
Built in 2024
0.25 Acres Lot
$380,600 Zestimate®
$196/sqft
$2,109 Estimated rent
Home value
$380,600
$308,000 - $472,000
$2,109/mo
Zestimate® history
Loading...
Owner options
Explore your selling options
What's special
Are you looking for a brand-new home in a great location? This 1,861 sqft quality built home is located in the new StoneView Subdivision conveniently located near I-40 and Stone Memorial High School! It offers easy access to town, restaurants, shopping, the hospital, and you're within a few minutes of jumping on the interstate.
Features You'll Love:
-Spacious open floor plan - perfect for gatherings and everyday life
-Bright and welcoming living area with plenty of natural light
-Modern kitchen with beautiful countertops, stylish cabinets, and brand-new appliances
-Large primary suite with a private bathroom and plenty of closet space
-Covered back porch - great for morning coffee or relaxing in the evenings
-2-car garage with extra storage space
This home is move-in ready and waiting for its first owners! If you want a fresh start in a well-built, comfortable home, this one is worth checking out.
📞 Call today to schedule a tour or get more details!
Zillow last checked: 8 hours ago
Listing updated: June 19, 2025 at 12:55pm
Listed by:
Jesse Lowe 931-200-1692,
Highlands Elite Real Estate
Bought with:
Jesse Lowe, 372220
Highlands Elite Real Estate
Source: East Tennessee Realtors,MLS#: 1290942
Facts & features
Interior
Bedrooms & bathrooms
- Bedrooms: 3
- Bathrooms: 2
- Full bathrooms: 2
Heating
- Central, Forced Air, Natural Gas, Electric
Cooling
- Central Air, Ceiling Fan(s)
Appliances
- Included: Tankless Water Heater, Dishwasher, Microwave, Range, Refrigerator, Self Cleaning Oven
Features
- Walk-In Closet(s), Kitchen Island, Pantry, Eat-in Kitchen
- Flooring: Other
- Windows: ENERGY STAR Qualified Windows
- Basement: Crawl Space Sealed
- Has fireplace: No
- Fireplace features: None
Interior area
- Total structure area: 1,861
- Total interior livable area: 1,861 sqft
Property
Parking
- Total spaces: 2
- Parking features: Off Street, Garage Door Opener, Designated Parking, Attached, Main Level
- Attached garage spaces: 2
Features
- Has view: Yes
- View description: Country Setting
Lot
- Size: 0.25 Acres
- Features: Corner Lot
Details
- Parcel number: 087E B 001.00
Construction
Type & style
- Home type: SingleFamily
- Architectural style: Traditional
- Property subtype: Single Family Residence
Materials
- Vinyl Siding, Brick, Shingle Siding, Block, Frame
Condition
- Year built: 2024
Utilities & green energy
- Sewer: Public Sewer
- Water: Public
Community & neighborhood
Security
- Security features: Smoke Detector(s)
Location
- Region: Crossville
- Subdivision: Stoneview Phase2
Price history
| Date | Event | Price |
|---|---|---|
| 5/23/2025 | Sold | $365,000-0.7%$196/sqft |
Source: | ||
| 4/28/2025 | Pending sale | $367,500$197/sqft |
Source: | ||
| 4/10/2025 | Price change | $367,500-0.4%$197/sqft |
Source: | ||
| 3/31/2025 | Price change | $369,000-1.6%$198/sqft |
Source: | ||
| 3/23/2025 | Price change | $374,900-3.6%$201/sqft |
Source: | ||
Public tax history
Tax history is unavailable.
Neighborhood: 38571
Nearby schools
GreatSchools rating
- 6/10Stone Elementary SchoolGrades: PK-8Distance: 0.9 mi
- 5/10Stone Memorial High SchoolGrades: 9-12Distance: 0.3 mi
Schools provided by the listing agent
- Elementary: Stone
- High: Stone Memorial
Source: East Tennessee Realtors. This data may not be complete. We recommend contacting the local school district to confirm school assignments for this home.
Get pre-qualified for a loan
At Zillow Home Loans, we can pre-qualify you in as little as 5 minutes with no impact to your credit score.An equal housing lender. NMLS #10287.


