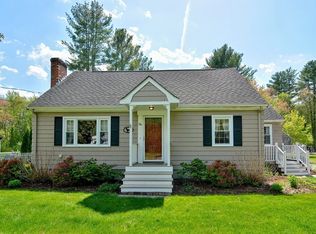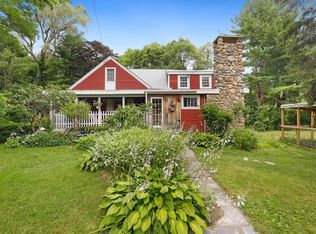Sold for $575,000
$575,000
14 Stone St, Bellingham, MA 02019
3beds
1,525sqft
Single Family Residence
Built in 1961
0.27 Acres Lot
$585,300 Zestimate®
$377/sqft
$3,695 Estimated rent
Home value
$585,300
$544,000 - $632,000
$3,695/mo
Zestimate® history
Loading...
Owner options
Explore your selling options
What's special
This beautifully maintained home blends modern updates with timeless charm. The second floor features two spacious bedrooms with dormers, offering level ceilings and an abundance of natural light. Recent updates include a new water heater (2023), a nearly new Roth oil tank (2022), and a roof replaced in 2008. The large kitchen boasts custom Kraftmaid cabinetry, granite countertops, and newer appliances, including a recently replaced refrigerator (October 2024). French doors open to a large deck, ideal for entertaining, while a cozy patio with a pergola provides a peaceful retreat. The backyard offers space for gardening or play, and a loft above the two-car garage provides extra storage. Additional highlights include central air, updated bathrooms, and fresh landscaping (August 2024). This home offers both comfort and convenience, located on a quiet dead-end street yet close to shopping, dining, and parks. Back on the market - buyer's financing fell through!
Zillow last checked: 8 hours ago
Listing updated: March 05, 2025 at 10:35am
Listed by:
Nelson Zide 508-277-7794,
ERA Key Realty Services- Fram 508-879-4474
Bought with:
Elizabeth Bain
Commonwealth Standard Realty Advisors
Source: MLS PIN,MLS#: 73314310
Facts & features
Interior
Bedrooms & bathrooms
- Bedrooms: 3
- Bathrooms: 2
- Full bathrooms: 2
Primary bedroom
- Features: Flooring - Wall to Wall Carpet
- Level: Second
Bedroom 2
- Features: Flooring - Wall to Wall Carpet
- Level: Second
Bedroom 3
- Features: Flooring - Hardwood
- Level: First
Primary bathroom
- Features: No
Bathroom 1
- Features: Bathroom - Full, Jacuzzi / Whirlpool Soaking Tub
- Level: First
Bathroom 2
- Features: Bathroom - Full, Flooring - Stone/Ceramic Tile
- Level: Second
Dining room
- Features: Flooring - Hardwood, Chair Rail
- Level: First
Kitchen
- Features: Skylight, Cathedral Ceiling(s), Beamed Ceilings, Flooring - Stone/Ceramic Tile, Window(s) - Bay/Bow/Box, Countertops - Upgraded
- Level: First
Living room
- Features: Flooring - Hardwood, Remodeled, Lighting - Overhead, Crown Molding
- Level: First
Heating
- Forced Air, Oil
Cooling
- Central Air
Appliances
- Included: Electric Water Heater, Water Heater, Range, Dishwasher, Microwave, Refrigerator
- Laundry: In Basement, Electric Dryer Hookup, Washer Hookup
Features
- Flooring: Wood, Carpet
- Windows: Insulated Windows, Screens
- Basement: Full,Interior Entry,Bulkhead,Sump Pump,Concrete,Unfinished
- Number of fireplaces: 1
- Fireplace features: Living Room
Interior area
- Total structure area: 1,525
- Total interior livable area: 1,525 sqft
- Finished area above ground: 1,525
Property
Parking
- Total spaces: 8
- Parking features: Attached, Garage Door Opener, Storage, Paved Drive, Off Street
- Attached garage spaces: 2
- Uncovered spaces: 6
Features
- Patio & porch: Patio
- Exterior features: Patio, Rain Gutters, Professional Landscaping, Screens
Lot
- Size: 0.27 Acres
Details
- Parcel number: M:0004 B:0018 L:0000,2694
- Zoning: AGR
Construction
Type & style
- Home type: SingleFamily
- Architectural style: Cape
- Property subtype: Single Family Residence
Materials
- Frame
- Foundation: Concrete Perimeter
- Roof: Shingle
Condition
- Year built: 1961
Utilities & green energy
- Electric: Circuit Breakers, 200+ Amp Service
- Sewer: Private Sewer
- Water: Public
- Utilities for property: for Electric Range, for Electric Oven, for Electric Dryer, Washer Hookup
Community & neighborhood
Community
- Community features: Shopping, Highway Access, House of Worship
Location
- Region: Bellingham
Price history
| Date | Event | Price |
|---|---|---|
| 3/5/2025 | Sold | $575,000-0.8%$377/sqft |
Source: MLS PIN #73314310 Report a problem | ||
| 2/7/2025 | Contingent | $579,900$380/sqft |
Source: MLS PIN #73314310 Report a problem | ||
| 2/5/2025 | Listed for sale | $579,900$380/sqft |
Source: MLS PIN #73314310 Report a problem | ||
| 1/7/2025 | Contingent | $579,900$380/sqft |
Source: MLS PIN #73314310 Report a problem | ||
| 11/20/2024 | Listed for sale | $579,900+123%$380/sqft |
Source: MLS PIN #73314310 Report a problem | ||
Public tax history
| Year | Property taxes | Tax assessment |
|---|---|---|
| 2025 | $5,687 +4.4% | $452,800 +6.9% |
| 2024 | $5,446 +3.8% | $423,500 +5.3% |
| 2023 | $5,249 +2.2% | $402,200 +10.3% |
Find assessor info on the county website
Neighborhood: 02019
Nearby schools
GreatSchools rating
- 5/10Stall Brook Elementary SchoolGrades: K-3Distance: 0.9 mi
- 4/10Bellingham High SchoolGrades: 8-12Distance: 4.2 mi
- 5/10Bellingham Memorial Middle SchoolGrades: 4-7Distance: 4.3 mi
Get a cash offer in 3 minutes
Find out how much your home could sell for in as little as 3 minutes with a no-obligation cash offer.
Estimated market value$585,300
Get a cash offer in 3 minutes
Find out how much your home could sell for in as little as 3 minutes with a no-obligation cash offer.
Estimated market value
$585,300

