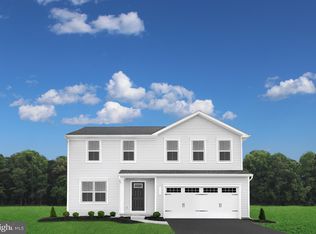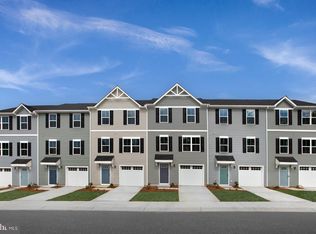Sold for $415,000
$415,000
14 Stocking Pond Rd, Inwood, WV 25428
5beds
2,204sqft
Single Family Residence
Built in 2023
7,405.2 Square Feet Lot
$426,700 Zestimate®
$188/sqft
$2,355 Estimated rent
Home value
$426,700
$384,000 - $474,000
$2,355/mo
Zestimate® history
Loading...
Owner options
Explore your selling options
What's special
Updated Price to sell/ Great lot of this community corner lot great size yard, this home is ready to move in come bring your client to a well maintained home just two year old home.
Zillow last checked: 8 hours ago
Listing updated: June 09, 2025 at 04:24am
Listed by:
Noe Villatoro 571-918-1923,
Samson Properties
Bought with:
Bailey Cooper, 0225240867
RE/MAX Gateway
Source: Bright MLS,MLS#: WVBE2038914
Facts & features
Interior
Bedrooms & bathrooms
- Bedrooms: 5
- Bathrooms: 3
- Full bathrooms: 2
- 1/2 bathrooms: 1
- Main level bathrooms: 1
Primary bedroom
- Features: Walk-In Closet(s)
- Level: Upper
- Area: 224 Square Feet
- Dimensions: 14 x 16
Bedroom 3
- Features: Walk-In Closet(s)
- Level: Upper
- Area: 121 Square Feet
- Dimensions: 11 x 11
Bedroom 4
- Level: Upper
- Area: 120 Square Feet
- Dimensions: 10 x 12
Primary bathroom
- Features: Double Sink
- Level: Upper
Bathroom 1
- Features: Double Sink, Bathroom - Tub Shower
- Level: Upper
Bathroom 2
- Features: Walk-In Closet(s)
- Level: Upper
- Area: 144 Square Feet
- Dimensions: 12 x 12
Basement
- Level: Lower
Bonus room
- Level: Main
- Area: 169 Square Feet
- Dimensions: 13 x 13
Dining room
- Features: Dining Area
- Level: Main
- Area: 120 Square Feet
- Dimensions: 10 x 12
Great room
- Level: Main
- Area: 272 Square Feet
- Dimensions: 17 x 16
Half bath
- Level: Main
Kitchen
- Features: Kitchen Island, Eat-in Kitchen, Pantry
- Level: Main
- Area: 156 Square Feet
- Dimensions: 13 x 12
Laundry
- Level: Upper
Loft
- Level: Upper
- Area: 120 Square Feet
- Dimensions: 10 x 12
Heating
- Heat Pump, Programmable Thermostat, Electric
Cooling
- Central Air, Programmable Thermostat, Electric
Appliances
- Included: Electric Water Heater
- Laundry: Dryer In Unit, Washer In Unit, Upper Level, Laundry Room
Features
- Basement: Partial,Full,Concrete,Sump Pump,Unfinished
- Has fireplace: No
Interior area
- Total structure area: 2,204
- Total interior livable area: 2,204 sqft
- Finished area above ground: 2,204
Property
Parking
- Total spaces: 2
- Parking features: Garage Door Opener, Attached, Driveway
- Attached garage spaces: 2
- Has uncovered spaces: Yes
Accessibility
- Accessibility features: None
Features
- Levels: Three
- Stories: 3
- Pool features: None
Lot
- Size: 7,405 sqft
Details
- Additional structures: Above Grade
- Parcel number: NO TAX RECORD
- Zoning: RESIDENTIAL
- Special conditions: Standard
Construction
Type & style
- Home type: SingleFamily
- Architectural style: Traditional
- Property subtype: Single Family Residence
Materials
- Vinyl Siding
- Foundation: Concrete Perimeter
Condition
- New construction: No
- Year built: 2023
Details
- Builder model: ELM BASEMENT
- Builder name: RYAN HOMES
Utilities & green energy
- Sewer: Public Sewer
- Water: Public
- Utilities for property: Electricity Available
Community & neighborhood
Location
- Region: Inwood
- Subdivision: None Available
HOA & financial
HOA
- Has HOA: Yes
- HOA fee: $50 monthly
Other
Other facts
- Listing agreement: Exclusive Agency
- Ownership: Fee Simple
Price history
| Date | Event | Price |
|---|---|---|
| 6/2/2025 | Sold | $415,000+0%$188/sqft |
Source: | ||
| 5/5/2025 | Contingent | $414,999$188/sqft |
Source: | ||
| 4/19/2025 | Price change | $414,9990%$188/sqft |
Source: | ||
| 4/16/2025 | Price change | $415,000-1.2%$188/sqft |
Source: | ||
| 4/7/2025 | Price change | $420,000-4.5%$191/sqft |
Source: | ||
Public tax history
| Year | Property taxes | Tax assessment |
|---|---|---|
| 2025 | $2,784 +0.7% | $228,960 +1.7% |
| 2024 | $2,763 +180.3% | $225,180 +477.4% |
| 2023 | $986 | $39,000 |
Find assessor info on the county website
Neighborhood: 25428
Nearby schools
GreatSchools rating
- NAValley View Elementary SchoolGrades: PK-2Distance: 1.3 mi
- 5/10Musselman Middle SchoolGrades: 6-8Distance: 2.7 mi
- 8/10Musselman High SchoolGrades: 9-12Distance: 2.2 mi
Schools provided by the listing agent
- District: Berkeley County Schools
Source: Bright MLS. This data may not be complete. We recommend contacting the local school district to confirm school assignments for this home.
Get a cash offer in 3 minutes
Find out how much your home could sell for in as little as 3 minutes with a no-obligation cash offer.
Estimated market value$426,700
Get a cash offer in 3 minutes
Find out how much your home could sell for in as little as 3 minutes with a no-obligation cash offer.
Estimated market value
$426,700

