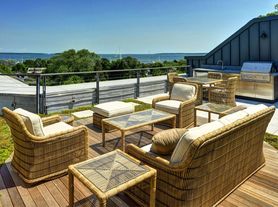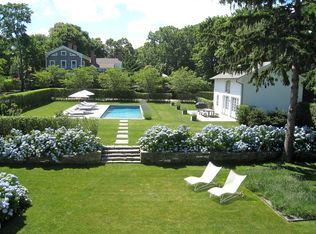Rental Registration #: 22-1271 Serenely set at the end of a cul-de-sac, this contemporary design masterpiece awaits the next lucky summer tenant. The supremely private, fully fenced-acre flag lot is a stone's throw from East Hampton Village and the best beaches. The main house is a sprawling open floor plate contemporary that has been reimagined and renovated to the highest standards by a renowned architect and interior design team for modern luxury living at its best. Upon entering the home you are welcomed by a sunny entry foyer with an entry hall closet and powder room. The open floor plan has excellent flow between the brand new kitchen, expansive dining room set for 12, living room with fireplace, and the main patio with three sliding doors for access. The kitchen is fully equipped with Bertazzoni Stainless steel appliances, sleek cabinetry, and gorgeous countertops/backsplash. There is a first-floor master bedroom with an en-suite five-fixture bathroom and walk-in closet, as well as a second en-suite bedroom with tons of storage. Head upstairs for the dramatic cathedral ceilings and abundance of natural light. The second- floor master is sprawling with 14-foot ceilings, five Velux oversized skylights, and tons of living space. Lay in bed and watch the moon travel across the dark night sky or take a luxury bath under the stars. The contemporary design of the master bath separates the five-fixture bathroom into bathing space and toilet space. In addition, there is another brand new full bathroom with exceptional tile work, high ceilings, and both tub and shower fixtures under yet another skylight. The second bedroom on this floor is used by the current owners as a kids room with two bunk beds and an adjoining enormous play or study area. The lower level is mostly above grade with full ceiling heights and is a huge asset to the home. Two additional king-sized bedrooms both have direct garden access via individual private patios and sliding doors. There are two full bathrooms and a great second living room/screening room for casual entertaining. There is also a gym room, wine cellar, Laundry room with a slop sink and freezer. The home is replete with a full house water filtration system with UV light and all materials are eco-friendly including reclaimed materials, no VOC paints, and stains. The crown jewel of this home is the grounds and the pool entertaining space, which are a midsummer's dream. There is a full playground for children outside of the securely fenced pool area. A full kitchen awaits the barbecue enthusiast including Napoleon LP BBQ and two burner range, outdoor fireplace, a professional pizza oven, a full entertaining patio T.V and dining set for 12, as well as two pool houses which offer all the modern conveniences desired. This is a must-see home for a very special summer stay. Full-season tenants are preferred. Pet Friendly. Broker owner.
House for rent
$25,000/mo
14 Stirrup Ct, East Hampton, NY 11937
6beds
5,500sqft
Price may not include required fees and charges.
Singlefamily
Available now
-- Pets
Central air
-- Laundry
Attached garage parking
Fireplace
What's special
Five velux oversized skylightsAbundance of natural lightOutdoor fireplacePool housesKing-sized bedroomsFirst-floor master bedroomFull playground for children
- 10 days |
- -- |
- -- |
Travel times
Zillow can help you save for your dream home
With a 6% savings match, a first-time homebuyer savings account is designed to help you reach your down payment goals faster.
Offer exclusive to Foyer+; Terms apply. Details on landing page.
Facts & features
Interior
Bedrooms & bathrooms
- Bedrooms: 6
- Bathrooms: 8
- Full bathrooms: 7
- 1/2 bathrooms: 1
Rooms
- Room types: Family Room, Laundry Room, Office
Heating
- Fireplace
Cooling
- Central Air
Features
- Walk In Closet
- Has basement: Yes
- Has fireplace: Yes
Interior area
- Total interior livable area: 5,500 sqft
Video & virtual tour
Property
Parking
- Parking features: Attached, Other
- Has attached garage: Yes
- Details: Contact manager
Features
- Exterior features: Walk In Closet
- Has private pool: Yes
Details
- Parcel number: 0300184000500033000
Construction
Type & style
- Home type: SingleFamily
- Property subtype: SingleFamily
Condition
- Year built: 1982
Community & HOA
HOA
- Amenities included: Pool
Location
- Region: East Hampton
Financial & listing details
- Lease term: Contact For Details
Price history
| Date | Event | Price |
|---|---|---|
| 9/8/2025 | Listed for rent | $25,000$5/sqft |
Source: Zillow Rentals | ||
| 5/28/2025 | Listing removed | $25,000$5/sqft |
Source: Zillow Rentals | ||
| 1/12/2025 | Listed for rent | $25,000$5/sqft |
Source: Zillow Rentals | ||
| 12/14/2024 | Listing removed | $25,000$5/sqft |
Source: Zillow Rentals | ||
| 12/12/2024 | Listed for rent | $25,000$5/sqft |
Source: Zillow Rentals | ||

