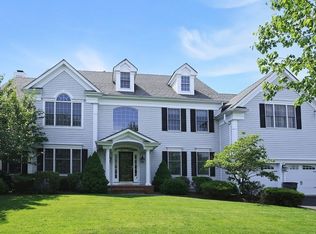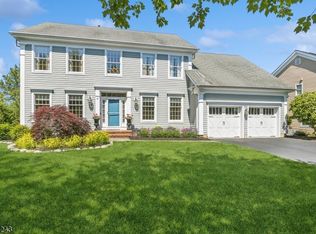Immaculate and bright 9 room CHC on a premium lot in the highly sought after Chestnut Ridge neighborhood. The professionally landscaped property offers privacy and distant views from the patio and yard. The home offers mostly wood floors, spacious 2 story foyer entry, formal living and dining rooms as well as a family room w/ fireplace and 1st floor den/office. The gourmet kitchen is the heart of the home and has upgrades throughout including high end SS appliances, cherry cabinetry and granite counter tops. The 2nd floor offers a beautiful master bedroom suite w/ gas fireplace, dual walk in closets and a spacious master bathroom fit to pamper in luxury. There are also 3 other bedrooms, 2 additional full baths and a full size laundry room w/ sink and Bosch W/D. The basement has a high ceiling and is pre plumbed for a bath.
This property is off market, which means it's not currently listed for sale or rent on Zillow. This may be different from what's available on other websites or public sources.

