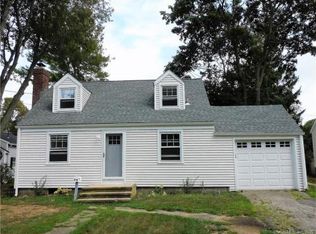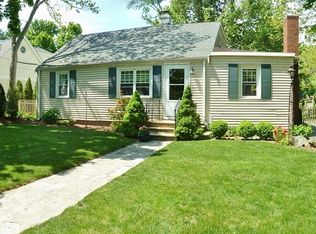Sold for $275,000
$275,000
14 Stevens Road, Clinton, CT 06413
3beds
1,188sqft
Single Family Residence
Built in 1949
0.25 Acres Lot
$294,100 Zestimate®
$231/sqft
$2,720 Estimated rent
Home value
$294,100
$265,000 - $326,000
$2,720/mo
Zestimate® history
Loading...
Owner options
Explore your selling options
What's special
Charming Cape Cod-style house with a detached garage. This Cape, located south of Route 1, has 3 bedrooms, 2 tiled baths, newer GE kitchen appliances, and a beautifully tiled kitchen. The house also includes a comfortable living room with a stone fireplace and French doors leading to a 30x12 deck. This lovely home, situated on a corner lot, has a beautiful perennial garden. Newer mechanics include; a water heater, washer, and dryer. It's just minutes from downtown Clinton, shopping, Cedar Island Marina, and restaurants.
Zillow last checked: 8 hours ago
Listing updated: November 26, 2024 at 01:47pm
Listed by:
Maria Phillips 203-843-1742,
Coldwell Banker Realty 203-245-4700
Bought with:
Eliesha Johnson, RES.0812504
William Raveis Real Estate
Source: Smart MLS,MLS#: 24047230
Facts & features
Interior
Bedrooms & bathrooms
- Bedrooms: 3
- Bathrooms: 2
- Full bathrooms: 2
Primary bedroom
- Level: Main
- Area: 132 Square Feet
- Dimensions: 11 x 12
Bedroom
- Level: Upper
- Area: 100 Square Feet
- Dimensions: 10 x 10
Bedroom
- Level: Upper
- Area: 100 Square Feet
- Dimensions: 10 x 10
Dining room
- Features: Built-in Features
- Level: Main
- Area: 99.75 Square Feet
- Dimensions: 9.5 x 10.5
Kitchen
- Features: Bay/Bow Window
- Level: Main
- Area: 136 Square Feet
- Dimensions: 8.5 x 16
Living room
- Features: Bay/Bow Window, Fireplace, French Doors
- Level: Main
- Area: 264 Square Feet
- Dimensions: 11 x 24
Office
- Features: Built-in Features
- Level: Main
- Area: 88 Square Feet
- Dimensions: 8 x 11
Heating
- Forced Air, Oil
Cooling
- None
Appliances
- Included: Oven/Range, Refrigerator, Dishwasher, Washer, Dryer, Electric Water Heater, Water Heater
Features
- Basement: Full,Unfinished
- Attic: None
- Number of fireplaces: 1
Interior area
- Total structure area: 1,188
- Total interior livable area: 1,188 sqft
- Finished area above ground: 1,188
Property
Parking
- Total spaces: 1
- Parking features: Detached
- Garage spaces: 1
Lot
- Size: 0.25 Acres
- Features: Corner Lot, Level
Details
- Parcel number: 947858
- Zoning: R-10
Construction
Type & style
- Home type: SingleFamily
- Architectural style: Cape Cod
- Property subtype: Single Family Residence
Materials
- Shingle Siding, Wood Siding
- Foundation: Concrete Perimeter, Masonry
- Roof: Asphalt
Condition
- New construction: No
- Year built: 1949
Utilities & green energy
- Sewer: Septic Tank
- Water: Public
Community & neighborhood
Community
- Community features: Near Public Transport, Library, Shopping/Mall
Location
- Region: Clinton
Price history
| Date | Event | Price |
|---|---|---|
| 11/26/2024 | Sold | $275,000$231/sqft |
Source: | ||
| 10/15/2024 | Price change | $275,000-21.4%$231/sqft |
Source: | ||
| 9/26/2024 | Listed for sale | $350,000$295/sqft |
Source: | ||
Public tax history
| Year | Property taxes | Tax assessment |
|---|---|---|
| 2025 | $3,908 +2.9% | $125,500 |
| 2024 | $3,798 +1.4% | $125,500 |
| 2023 | $3,744 | $125,500 |
Find assessor info on the county website
Neighborhood: 06413
Nearby schools
GreatSchools rating
- 7/10Jared Eliot SchoolGrades: 5-8Distance: 1.5 mi
- 7/10The Morgan SchoolGrades: 9-12Distance: 1.6 mi
- 7/10Lewin G. Joel Jr. SchoolGrades: PK-4Distance: 1.8 mi
Schools provided by the listing agent
- Elementary: Lewin G. Joel
- High: Morgan
Source: Smart MLS. This data may not be complete. We recommend contacting the local school district to confirm school assignments for this home.
Get pre-qualified for a loan
At Zillow Home Loans, we can pre-qualify you in as little as 5 minutes with no impact to your credit score.An equal housing lender. NMLS #10287.
Sell with ease on Zillow
Get a Zillow Showcase℠ listing at no additional cost and you could sell for —faster.
$294,100
2% more+$5,882
With Zillow Showcase(estimated)$299,982

