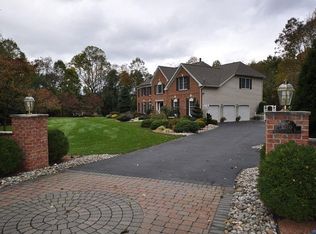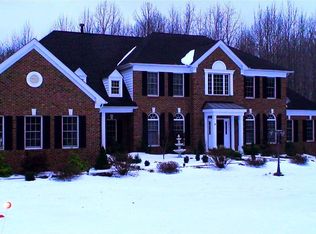Welcome to this beautiful colonial located in a private cul-de-sac of only 3 homes, on 2.8 acres in Washington Twp w/ top rated schools! (Port Murray Mailing address ). Step inside the 2 story foyer,& take in the pride of ownership & special features of this home, incl. hw floors throughout, 3 car garage, generator, gourmet kitchen w/center island, granite countertops, ss appliances, & breakfast room filled w/ natural light! On the 2nd level, a spacious loft overlooks the 2story family room w/ floor to ceiling stone wood burning fireplace.Upstairs a large primary suite w/ full bath & 2 walk in closets, & 3 other spacious bedrooms, & 2 more full baths! The basement can be finished by the new buyer for even more living space. Seller has paid $5,000 towards possible nat. gas line to gas co. Currently Propane!
This property is off market, which means it's not currently listed for sale or rent on Zillow. This may be different from what's available on other websites or public sources.

