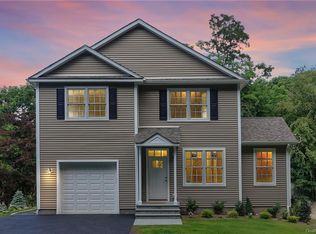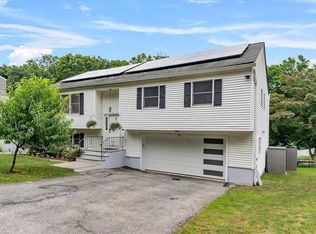Sold for $1,209,400
$1,209,400
14 Stephens Lane, Valhalla, NY 10595
4beds
2,407sqft
Single Family Residence, Residential
Built in 2023
10,019 Square Feet Lot
$1,265,000 Zestimate®
$502/sqft
$5,418 Estimated rent
Home value
$1,265,000
$1.19M - $1.35M
$5,418/mo
Zestimate® history
Loading...
Owner options
Explore your selling options
What's special
New construction in Valhalla Schools at the end of a quiet cul de sac. Covered front porch, mud room, 1st floor 9ft ceilings, open concept kitchen with soft close cabinetry, huge walk in pantry, maint. free quartz counters & oversized island. Family room w/ gas fireplace and built in surround sound ceiling speakers for your home theatre setup. Sunlit dining area overlooking the picturesque backyard, rear patio with speakers for outdoor entertaining, bonus flex/office room. 2nd floor master suite with vaulted ceiling, bath w/ privacy toilet room, 2nd floor laundry, full attic & 2 car garage with 10ft+ ceiling adds ample storage options. Over 1,000 sq ft in the basement comes framed and insulated to add comfortable bonus or easily finished space. Conveniently located bathroom plumbing connection if desired. 45mins to NYC. All major highways, trains & White Plains just mins away. Choose YOUR finishes in this beautifully designed home built to todays most stringent energy requirements! Additional Information: Cooling:SEER Rating 12+,ParkingFeatures:2 Car Attached,
Zillow last checked: 8 hours ago
Listing updated: November 16, 2024 at 07:41am
Listed by:
Rahul Soni 914-573-7368,
Nestedge Realty 914-939-8800
Bought with:
Jared M. Wiener, 10301209079
Berkshire Hathaway HS NY Prop
Source: OneKey® MLS,MLS#: H6262171
Facts & features
Interior
Bedrooms & bathrooms
- Bedrooms: 4
- Bathrooms: 3
- Full bathrooms: 2
- 1/2 bathrooms: 1
Primary bedroom
- Level: Second
Bedroom 1
- Level: Second
Bedroom 2
- Level: Second
Bedroom 3
- Level: Second
Bathroom 1
- Level: First
Bathroom 2
- Level: Second
Bathroom 3
- Level: Second
Bonus room
- Description: Mud
- Level: First
Dining room
- Level: First
Family room
- Level: First
Kitchen
- Level: First
Laundry
- Level: Second
Office
- Level: First
Heating
- Electric, Heat Pump, Propane
Cooling
- Central Air
Appliances
- Included: Electric Water Heater
Features
- Bidet, Cathedral Ceiling(s)
- Basement: Full,See Remarks,Walk-Out Access
- Attic: Full,Pull Stairs,Unfinished
- Number of fireplaces: 1
Interior area
- Total structure area: 2,407
- Total interior livable area: 2,407 sqft
Property
Parking
- Total spaces: 2
- Parking features: Attached
Features
- Levels: Two
Lot
- Size: 10,019 sqft
- Features: Cul-De-Sac, Near Public Transit, Near School
Details
- Parcel number: 3489122007000040640000
Construction
Type & style
- Home type: SingleFamily
- Architectural style: Colonial
- Property subtype: Single Family Residence, Residential
Materials
- Vinyl Siding
Condition
- Year built: 2023
Utilities & green energy
- Sewer: Public Sewer
- Water: Public
- Utilities for property: Trash Collection Public
Community & neighborhood
Location
- Region: Valhalla
Other
Other facts
- Listing agreement: Exclusive Right To Sell
Price history
| Date | Event | Price |
|---|---|---|
| 1/25/2024 | Sold | $1,209,400+0.9%$502/sqft |
Source: | ||
| 8/30/2023 | Pending sale | $1,199,000$498/sqft |
Source: | ||
| 8/30/2023 | Listed for sale | $1,199,000+9.1%$498/sqft |
Source: | ||
| 8/13/2023 | Listing removed | -- |
Source: | ||
| 8/3/2023 | Listed for sale | $1,099,000+189.2%$457/sqft |
Source: | ||
Public tax history
| Year | Property taxes | Tax assessment |
|---|---|---|
| 2024 | -- | $6,000 |
| 2023 | -- | $6,000 |
| 2022 | -- | $6,000 |
Find assessor info on the county website
Neighborhood: 10595
Nearby schools
GreatSchools rating
- NAVirginia Road Elementary SchoolGrades: K-2Distance: 0.5 mi
- 8/10Valhalla Middle SchoolGrades: 6-8Distance: 1.6 mi
- 9/10Valhalla High SchoolGrades: 9-12Distance: 1.6 mi
Schools provided by the listing agent
- Elementary: Virginia Road Elementary School
- Middle: Valhalla Middle School
- High: Valhalla High School
Source: OneKey® MLS. This data may not be complete. We recommend contacting the local school district to confirm school assignments for this home.

