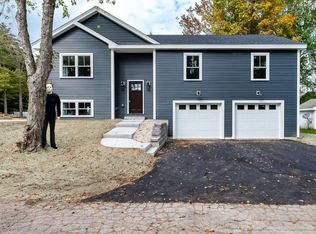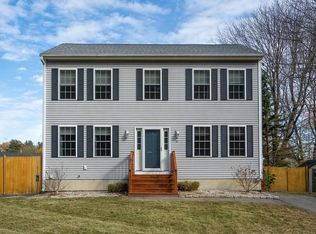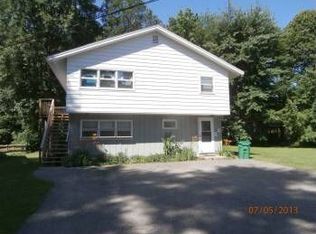Closed
Listed by:
Krista Lombardi,
KW Coastal and Lakes & Mountains Realty 603-610-8500
Bought with: Prime Choice Real Estate
$500,000
14 State Street, Rochester, NH 03867
3beds
1,384sqft
Ranch
Built in 2023
7,405.2 Square Feet Lot
$523,900 Zestimate®
$361/sqft
$2,753 Estimated rent
Home value
$523,900
$498,000 - $550,000
$2,753/mo
Zestimate® history
Loading...
Owner options
Explore your selling options
What's special
Delayed Showings begin at Open House Saturday 11/18 from 10-1 pm! Welcome to 14 State Street. Your BRAND NEW home awaits! Great commuting location with easy access to Rt. 16, and check out the local restaurants, breweries and shops nearby. This 3 bedroom, 2 full bathroom raised ranch is ready for its owners. All the details have been taken care of, from the gorgeous hardwood floors to the kitchen, the colors, the hardware, everything. A practical and functional floorplan allows for ease and convenience. From the front entry, take the steps into your living/dining area. The spacious and open kitchen is perfect for entertaining! The sliding glass door off the back leads to your deck. Down the hall is a full bath and the bedrooms, including the primary en-suite. Two car garage under with direct access into the home and a driveway big enough to fit multiple cars. Don't miss your chance to see this beautiful home in person. Open Houses Saturday 11/18 from 10 am to 1 pm and Sunday 11/19 from 10 am to 1 pm.
Zillow last checked: 8 hours ago
Listing updated: January 09, 2024 at 09:21am
Listed by:
Krista Lombardi,
KW Coastal and Lakes & Mountains Realty 603-610-8500
Bought with:
Marcos Doliver
Prime Choice Real Estate
Source: PrimeMLS,MLS#: 4977738
Facts & features
Interior
Bedrooms & bathrooms
- Bedrooms: 3
- Bathrooms: 2
- Full bathrooms: 2
Heating
- Propane, Forced Air
Cooling
- Central Air
Appliances
- Included: Dishwasher, Microwave, Gas Range, Refrigerator, Electric Water Heater
Features
- Flooring: Hardwood
- Basement: Concrete,Concrete Floor,Walkout,Walk-Out Access
Interior area
- Total structure area: 2,060
- Total interior livable area: 1,384 sqft
- Finished area above ground: 1,384
- Finished area below ground: 0
Property
Parking
- Total spaces: 2
- Parking features: Paved, Attached
- Garage spaces: 2
Features
- Levels: Two
- Stories: 2
- Frontage length: Road frontage: 75
Lot
- Size: 7,405 sqft
- Features: Level
Details
- Parcel number: RCHEM0131B0021L0001
- Zoning description: R2
Construction
Type & style
- Home type: SingleFamily
- Architectural style: Raised Ranch
- Property subtype: Ranch
Materials
- Wood Frame, Vinyl Exterior
- Foundation: Concrete
- Roof: Asphalt Shingle
Condition
- New construction: Yes
- Year built: 2023
Utilities & green energy
- Electric: 200+ Amp Service
- Sewer: Public Sewer
- Utilities for property: Cable Available, Propane
Community & neighborhood
Location
- Region: Rochester
Other
Other facts
- Road surface type: Paved
Price history
| Date | Event | Price |
|---|---|---|
| 1/8/2024 | Sold | $500,000+6.6%$361/sqft |
Source: | ||
| 11/14/2023 | Listed for sale | $469,000$339/sqft |
Source: | ||
Public tax history
| Year | Property taxes | Tax assessment |
|---|---|---|
| 2024 | $7,631 | $513,900 |
Find assessor info on the county website
Neighborhood: 03867
Nearby schools
GreatSchools rating
- 3/10Mcclelland SchoolGrades: K-5Distance: 0.6 mi
- 3/10Rochester Middle SchoolGrades: 6-8Distance: 0.5 mi
- 5/10Spaulding High SchoolGrades: 9-12Distance: 1.7 mi
Schools provided by the listing agent
- District: Rochester School District
Source: PrimeMLS. This data may not be complete. We recommend contacting the local school district to confirm school assignments for this home.
Get pre-qualified for a loan
At Zillow Home Loans, we can pre-qualify you in as little as 5 minutes with no impact to your credit score.An equal housing lender. NMLS #10287.


