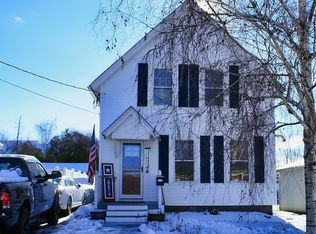The door knocker on this house says it all " The Nicest People in Town". So, this is the sweetest home in town-loved by this family for many years, enjoying the town ballfields, exercise track, and swings across the street, with tennis courts next door. Sidewalks for walks to town, this location is the best! With 3 bedrooms and 2 baths, this property offers original woodwork, hardwood floors thru out, and remodeled kitchen with island with appliances included. Spacious rooms,walk up attic, side sun room porch, and wrap around porch to enjoy everything "Monson". All the important things have been done-upgraded electric to 200amp CB, thermopride furnace, roof, windows and wired for a generator. 2 car detached oversized garage with full walk up 2nd floor. You have it all in this home. Call today for a private showing.
This property is off market, which means it's not currently listed for sale or rent on Zillow. This may be different from what's available on other websites or public sources.

