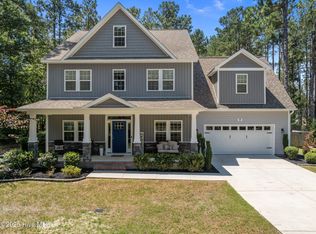Sold for $515,000 on 04/30/24
$515,000
14 Starlit Lane, Pinehurst, NC 28374
4beds
2,350sqft
Single Family Residence
Built in 2018
0.35 Acres Lot
$543,900 Zestimate®
$219/sqft
$2,674 Estimated rent
Home value
$543,900
$495,000 - $598,000
$2,674/mo
Zestimate® history
Loading...
Owner options
Explore your selling options
What's special
Pinehurst Gem located on quiet street & just a short distance from the Golf Courses/Clubhouse, Pool and the Beach Club at Pinehurst Lake. Just in time for Spring and Summer activities.
Spacious floor plan with soaring 2 story ceiling in the living room. Beautiful dining room with coffered ceiling. Awesome kitchen with stainless appliances, granite and lovely tile backsplash. Large island for the cook or bar seating for family and friends.
Master bedroom retreat is on the main level with master bath (newer tile shower & frameless shower door), double sinks, soaker tub, water closet and huge walk-in closet!
There is also a powder room and access to the garage on the main floor.
Upstairs you will be in awe with the cozy loft which serves as a den/family room or flex area. Cool cut out that overlooks the living room! In addition, 3 roomy guest bedrooms, full bath and laundry room. Lots of closets and storage!!
Outdoors you find a freshly painted deck, large, fenced backyard, firepit area and storage shed. Room for everyone including the fur babies!
To top it off there is a Pinehurst Charter Membership that the buyer can activate with application and applicable paid fees. Call the membership office for details.
Such a great home and convenient location. Call for your preview today!!
Zillow last checked: 8 hours ago
Listing updated: December 01, 2025 at 10:57pm
Listed by:
Frank Strange 910-315-9994,
Front Runner Realty Group,
Kim Strange 910-315-9995,
Front Runner Realty Group
Bought with:
Anja Richardson, 262344
Coldwell Banker Advantage-Southern Pines
Source: Hive MLS,MLS#: 100431191 Originating MLS: Mid Carolina Regional MLS
Originating MLS: Mid Carolina Regional MLS
Facts & features
Interior
Bedrooms & bathrooms
- Bedrooms: 4
- Bathrooms: 3
- Full bathrooms: 2
- 1/2 bathrooms: 1
Primary bedroom
- Level: First
Bedroom 2
- Level: Second
Bedroom 3
- Level: Second
Bedroom 4
- Level: Second
Dining room
- Level: First
Kitchen
- Level: First
Laundry
- Level: Second
Living room
- Level: First
Other
- Description: Loft upstairs is being used as a Den
- Level: Second
Heating
- Heat Pump, Electric, Forced Air
Cooling
- Central Air, Heat Pump
Features
- Master Downstairs, Walk-in Closet(s), Entrance Foyer, Solid Surface, Kitchen Island, Ceiling Fan(s), Pantry, Walk-in Shower, Blinds/Shades, Walk-In Closet(s)
Interior area
- Total structure area: 2,350
- Total interior livable area: 2,350 sqft
Property
Parking
- Total spaces: 2
- Parking features: Garage Faces Front, Concrete
- Garage spaces: 2
Features
- Levels: Two
- Stories: 2
- Patio & porch: Deck, Porch
- Fencing: Privacy,Back Yard,Wood
- Waterfront features: None
Lot
- Size: 0.35 Acres
- Dimensions: 90 x 148 x 115.33 x 146.60
Details
- Parcel number: 00054821
- Zoning: R10
- Special conditions: Standard
Construction
Type & style
- Home type: SingleFamily
- Property subtype: Single Family Residence
Materials
- Stone, Vinyl Siding
- Foundation: Crawl Space
- Roof: Composition
Condition
- New construction: No
- Year built: 2018
Utilities & green energy
- Sewer: Public Sewer
- Water: Public
- Utilities for property: Sewer Available, Water Available
Community & neighborhood
Security
- Security features: Smoke Detector(s)
Location
- Region: Pinehurst
- Subdivision: Unit 13
HOA & financial
HOA
- Has HOA: No
Other
Other facts
- Listing agreement: Exclusive Right To Sell
- Listing terms: Cash,Conventional,FHA,VA Loan
- Road surface type: Paved
Price history
| Date | Event | Price |
|---|---|---|
| 4/30/2024 | Sold | $515,000$219/sqft |
Source: | ||
| 3/16/2024 | Pending sale | $515,000$219/sqft |
Source: | ||
| 3/6/2024 | Listed for sale | $515,000+86.9%$219/sqft |
Source: | ||
| 11/19/2018 | Sold | $275,500+181.4%$117/sqft |
Source: Public Record | ||
| 2/26/1999 | Sold | $97,900$42/sqft |
Source: | ||
Public tax history
| Year | Property taxes | Tax assessment |
|---|---|---|
| 2024 | $2,457 -4.2% | $429,200 |
| 2023 | $2,564 +12.5% | $429,200 +20.2% |
| 2022 | $2,280 -3.5% | $357,090 +30.8% |
Find assessor info on the county website
Neighborhood: 28374
Nearby schools
GreatSchools rating
- 10/10Pinehurst Elementary SchoolGrades: K-5Distance: 2.6 mi
- 6/10Southern Middle SchoolGrades: 6-8Distance: 3.4 mi
- 5/10Pinecrest High SchoolGrades: 9-12Distance: 3.1 mi

Get pre-qualified for a loan
At Zillow Home Loans, we can pre-qualify you in as little as 5 minutes with no impact to your credit score.An equal housing lender. NMLS #10287.
Sell for more on Zillow
Get a free Zillow Showcase℠ listing and you could sell for .
$543,900
2% more+ $10,878
With Zillow Showcase(estimated)
$554,778