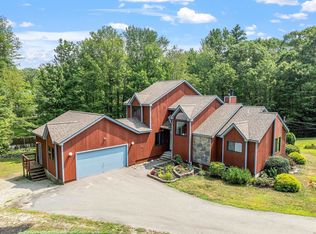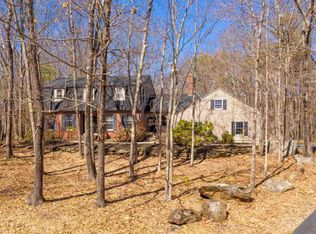Warm and Cozy Post and Beam Saltbox home in the "Blue Hills" neighborhood. Cul-de-sac location, private yard with plenty of spaces for gardens. Sit next to the wood burning fireplace on those snowy nights, that we all hope will be done with soon... Or hang out and play games in the family room being warmed by the pellet stove. Two bedrooms in the main house and the third bedroom over the garage off the family room. In fact.. you could turn the Family Room and Third bedroom into a "in-law" or guest space for it can be closed off from the main house for extra privacy. Large 2 car finished garage with extra inclosed storage off to the side. Easy access to Rt. 16, Rt. 125, Rt. 4, Shopping, eateries.
This property is off market, which means it's not currently listed for sale or rent on Zillow. This may be different from what's available on other websites or public sources.

