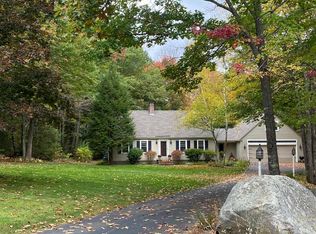Closed
Listed by:
Steve DeStefano,
Century 21 NE Group
Bought with: Jason Mitchell Group
$520,000
14 Stack Drive, Bow, NH 03304
4beds
2,722sqft
Single Family Residence
Built in 1986
2.03 Acres Lot
$690,300 Zestimate®
$191/sqft
$3,753 Estimated rent
Home value
$690,300
$642,000 - $739,000
$3,753/mo
Zestimate® history
Loading...
Owner options
Explore your selling options
What's special
Offer Deadline 2/20 at 1:00 pm. Welcome to 14 Stack Drive! This 4 Bedroom, 3 Bath Colonial has amazing square footage , a flexible floor plan and is filled with natural light. The Family Room has a vaulted, beamed ceiling and Fireplace and overlooks the private backyard. The eat-in Kitchen with island opens to the spacious Dining Room as well as an Office/ Sitting Room . The Living Room offers a second fireplace with hearth. There is another space which would be a perfect Mud Room or second office/ Play Room with Laundry and updated 3/ 4 Bath off the hallway. On the second level you will find 4 generous Bedrooms , including the Primary Suite with full bath and a second full bath for family/ guests. The Seller has taken care of many big ticket items , including extensive work on both brick chimneys, replaced all flooring on first level , newer roof & hot water heater to name a few. ( see list of recent improvements) Situated on a level 2.03 acre lot in a well established and walkable neighborhood abutting 70 plus acres of town land. Great location close to highways and highly regarded Bow schools. Seller is contributing a $5,000 flooring credit at closing for second floor carpets. Make this home your own . You will love the space it offers! Showing start at the Public open house Saturday 2/17 11-1 and Sunday 2/18 12-2 .
Zillow last checked: 8 hours ago
Listing updated: March 20, 2024 at 11:42am
Listed by:
Steve DeStefano,
Century 21 NE Group
Bought with:
Shelly Szmyt
Jason Mitchell Group
Source: PrimeMLS,MLS#: 4985050
Facts & features
Interior
Bedrooms & bathrooms
- Bedrooms: 4
- Bathrooms: 3
- Full bathrooms: 2
- 3/4 bathrooms: 1
Heating
- Oil, Baseboard, Electric
Cooling
- None
Appliances
- Included: Dishwasher, Dryer, Range Hood, Electric Range, Refrigerator, Water Heater off Boiler, Oil Water Heater
- Laundry: 1st Floor Laundry
Features
- Cathedral Ceiling(s), Ceiling Fan(s), Dining Area, Hearth, Kitchen Island, Kitchen/Dining, Living/Dining, Primary BR w/ BA, Natural Light, Vaulted Ceiling(s)
- Flooring: Carpet, Laminate, Tile
- Basement: Bulkhead,Concrete,Full,Unfinished,Basement Stairs,Interior Entry
- Number of fireplaces: 2
- Fireplace features: Wood Burning, 2 Fireplaces
Interior area
- Total structure area: 4,066
- Total interior livable area: 2,722 sqft
- Finished area above ground: 2,722
- Finished area below ground: 0
Property
Parking
- Total spaces: 2
- Parking features: Paved, Direct Entry, Attached
- Garage spaces: 2
Features
- Levels: Two
- Stories: 2
- Frontage length: Road frontage: 200
Lot
- Size: 2.03 Acres
- Features: Subdivided, Trail/Near Trail, Abuts Conservation, Neighborhood
Details
- Parcel number: BOWWM003B004L31C
- Zoning description: RU
Construction
Type & style
- Home type: SingleFamily
- Architectural style: Colonial
- Property subtype: Single Family Residence
Materials
- Wood Frame, Clapboard Exterior
- Foundation: Concrete, Poured Concrete
- Roof: Asphalt Shingle
Condition
- New construction: No
- Year built: 1986
Utilities & green energy
- Electric: 200+ Amp Service, Circuit Breakers
- Sewer: Private Sewer, Septic Design Available, Septic Tank
- Utilities for property: Cable Available
Community & neighborhood
Location
- Region: Bow
Other
Other facts
- Road surface type: Paved
Price history
| Date | Event | Price |
|---|---|---|
| 3/20/2024 | Sold | $520,000-10.2%$191/sqft |
Source: | ||
| 2/15/2024 | Listed for sale | $579,000$213/sqft |
Source: | ||
Public tax history
| Year | Property taxes | Tax assessment |
|---|---|---|
| 2024 | $12,022 +18.8% | $607,800 +67% |
| 2023 | $10,120 +4.9% | $363,900 |
| 2022 | $9,651 +5.6% | $363,900 +1.8% |
Find assessor info on the county website
Neighborhood: 03304
Nearby schools
GreatSchools rating
- 9/10Bow Elementary SchoolGrades: PK-4Distance: 3.2 mi
- 6/10Bow Memorial SchoolGrades: 5-8Distance: 3.3 mi
- 9/10Bow High SchoolGrades: 9-12Distance: 2.8 mi
Schools provided by the listing agent
- Elementary: Bow Elementary
- Middle: Bow Memorial School
- High: Bow High School
- District: Bow School District SAU #67
Source: PrimeMLS. This data may not be complete. We recommend contacting the local school district to confirm school assignments for this home.
Get pre-qualified for a loan
At Zillow Home Loans, we can pre-qualify you in as little as 5 minutes with no impact to your credit score.An equal housing lender. NMLS #10287.
