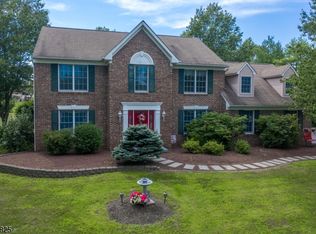Closed
Street View
$865,000
14 Stacey Rd, Raritan Twp., NJ 08822
4beds
3baths
--sqft
Single Family Residence
Built in 1990
1.22 Acres Lot
$877,600 Zestimate®
$--/sqft
$3,725 Estimated rent
Home value
$877,600
$807,000 - $948,000
$3,725/mo
Zestimate® history
Loading...
Owner options
Explore your selling options
What's special
Zillow last checked: 8 hours ago
Listing updated: June 30, 2025 at 10:12am
Listed by:
John Denlinger 908-782-6850,
Coldwell Banker Realty
Source: GSMLS,MLS#: 3957652
Price history
| Date | Event | Price |
|---|---|---|
| 6/30/2025 | Sold | $865,000 |
Source: | ||
| 6/14/2025 | Pending sale | $865,000 |
Source: | ||
| 6/6/2025 | Listed for sale | $865,000 |
Source: | ||
| 5/2/2025 | Pending sale | $865,000 |
Source: | ||
| 4/24/2025 | Listed for sale | $865,000+63.2% |
Source: | ||
Public tax history
| Year | Property taxes | Tax assessment |
|---|---|---|
| 2025 | $15,354 | $530,000 |
| 2024 | $15,354 +6.4% | $530,000 |
| 2023 | $14,437 +3.9% | $530,000 |
Find assessor info on the county website
Neighborhood: 08822
Nearby schools
GreatSchools rating
- 8/10Robert Hunter Elementary SchoolGrades: K-4Distance: 2.3 mi
- 5/10J P Case Middle SchoolGrades: 7-8Distance: 4.2 mi
- 6/10Hunterdon Central High SchoolGrades: 9-12Distance: 3.8 mi

Get pre-qualified for a loan
At Zillow Home Loans, we can pre-qualify you in as little as 5 minutes with no impact to your credit score.An equal housing lender. NMLS #10287.
Sell for more on Zillow
Get a free Zillow Showcase℠ listing and you could sell for .
$877,600
2% more+ $17,552
With Zillow Showcase(estimated)
$895,152