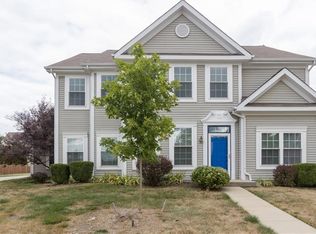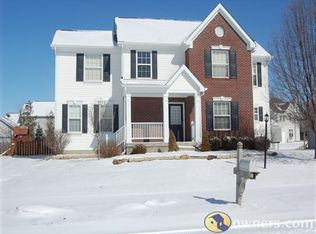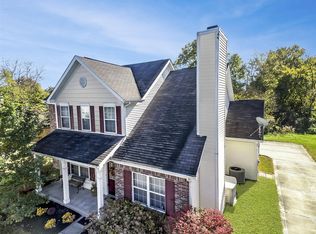Sold
$387,500
14 Springview Ct, Brownsburg, IN 46112
4beds
2,583sqft
Residential, Single Family Residence
Built in 1999
0.35 Acres Lot
$389,500 Zestimate®
$150/sqft
$2,607 Estimated rent
Home value
$389,500
$362,000 - $421,000
$2,607/mo
Zestimate® history
Loading...
Owner options
Explore your selling options
What's special
This beautiful showpiece two-story home is situated in a quiet cul-de-sac in the desirable Green Street Village neighborhood. Home features rear parking with a two car garage. Easily walk to some of Brownsburg's restaurants and entertainment options. Stroll along the walking path to the private village, park and playground. Spacious backyard, back deck and hot tub are great for entertaining. Updated kitchen, and fresh paint throughout the house. Kinetico water purification sys. & Water Softener 2019, Heat pump & A/C 2019, Water Heater 2019, Luxury Vinyl(main) and carpet 2017, Roof 2013. Since listing, sellers have added vinyl floor planks in the master bedroom and en-suite, the bonus room, and upstairs bathroom. Washer and Dryer are Negotiable.
Zillow last checked: 8 hours ago
Listing updated: July 02, 2024 at 02:12pm
Listing Provided by:
Vince Wall 317-590-8157,
Wall and Associates
Bought with:
Amanda Benge
Carpenter, REALTORS®
Source: MIBOR as distributed by MLS GRID,MLS#: 21962654
Facts & features
Interior
Bedrooms & bathrooms
- Bedrooms: 4
- Bathrooms: 3
- Full bathrooms: 2
- 1/2 bathrooms: 1
- Main level bathrooms: 1
Primary bedroom
- Features: Vinyl Plank
- Level: Upper
- Area: 224 Square Feet
- Dimensions: 14x16
Bedroom 2
- Features: Carpet
- Level: Upper
- Area: 144 Square Feet
- Dimensions: 12x12
Bedroom 3
- Features: Carpet
- Level: Upper
- Area: 120 Square Feet
- Dimensions: 12x10
Bedroom 4
- Features: Carpet
- Level: Upper
- Area: 180 Square Feet
- Dimensions: 12x15
Bonus room
- Features: Vinyl Plank
- Level: Upper
- Area: 120 Square Feet
- Dimensions: 12x10
Dining room
- Features: Vinyl Plank
- Level: Main
- Area: 120 Square Feet
- Dimensions: 12x10
Kitchen
- Features: Vinyl Plank
- Level: Main
- Area: 130 Square Feet
- Dimensions: 13x10
Living room
- Features: Vinyl Plank
- Level: Main
- Area: 270 Square Feet
- Dimensions: 18x15
Sitting room
- Features: Vinyl Plank
- Level: Main
- Area: 144 Square Feet
- Dimensions: 12x12
Heating
- Electric
Cooling
- Has cooling: Yes
Appliances
- Included: Electric Cooktop, Dishwasher, Electric Water Heater, Disposal, Kitchen Exhaust, Microwave, Electric Oven, Refrigerator, Other
- Laundry: Laundry Closet
Features
- Attic Access, Attic Pull Down Stairs, Vaulted Ceiling(s), Ceiling Fan(s), High Speed Internet, Eat-in Kitchen, Pantry, Walk-In Closet(s)
- Has basement: No
- Attic: Access Only,Pull Down Stairs
- Number of fireplaces: 1
- Fireplace features: Family Room, Wood Burning
Interior area
- Total structure area: 2,583
- Total interior livable area: 2,583 sqft
Property
Parking
- Total spaces: 2
- Parking features: Attached, Concrete
- Attached garage spaces: 2
Accessibility
- Accessibility features: Hallway - 36 Inch Wide
Features
- Levels: Two
- Stories: 2
- Patio & porch: Covered, Deck
- Has spa: Yes
- Spa features: Above Ground
Lot
- Size: 0.35 Acres
Details
- Parcel number: 320235362013000026
- Horse amenities: None
Construction
Type & style
- Home type: SingleFamily
- Architectural style: Traditional
- Property subtype: Residential, Single Family Residence
Materials
- Vinyl With Brick
- Foundation: Slab
Condition
- New construction: No
- Year built: 1999
Utilities & green energy
- Water: Municipal/City
- Utilities for property: Electricity Connected, Water Connected
Community & neighborhood
Location
- Region: Brownsburg
- Subdivision: Green Street Village
HOA & financial
HOA
- Has HOA: Yes
- HOA fee: $550 annually
Price history
| Date | Event | Price |
|---|---|---|
| 7/1/2024 | Sold | $387,500-0.6%$150/sqft |
Source: | ||
| 6/6/2024 | Pending sale | $389,900$151/sqft |
Source: | ||
| 6/3/2024 | Price change | $389,900-1.3%$151/sqft |
Source: | ||
| 3/27/2024 | Price change | $394,9000%$153/sqft |
Source: | ||
| 3/13/2024 | Price change | $395,000-1.2%$153/sqft |
Source: | ||
Public tax history
| Year | Property taxes | Tax assessment |
|---|---|---|
| 2024 | $2,809 +10.4% | $309,000 +10% |
| 2023 | $2,545 +7.7% | $280,900 +10.4% |
| 2022 | $2,364 +8.3% | $254,500 +7.7% |
Find assessor info on the county website
Neighborhood: 46112
Nearby schools
GreatSchools rating
- 9/10Eagle Elementary SchoolGrades: K-5Distance: 2.7 mi
- 9/10Brownsburg East Middle SchoolGrades: 6-8Distance: 3.1 mi
- 10/10Brownsburg High SchoolGrades: 9-12Distance: 2.5 mi
Get a cash offer in 3 minutes
Find out how much your home could sell for in as little as 3 minutes with a no-obligation cash offer.
Estimated market value$389,500
Get a cash offer in 3 minutes
Find out how much your home could sell for in as little as 3 minutes with a no-obligation cash offer.
Estimated market value
$389,500


