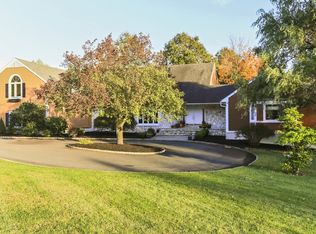Spectacular custom Contemporary home w/ circular driveway & unparalleled curb appeal sitting on 1.63 acres of picturesque property in desirable Somerset County Quail Run estates section. Spacious grand foyer welcomes you to this stunning open floor plan. The Great room has clerestory windows & 3 sliding glass doors overlooking the serene backyard oasis. Contemporary kitchen w/ plenty of cabinetry, walk in pantry, separate breakfast area, solid surface counter tops & ceramic tile flooring. Luxurious master bedroom suite w/vaulted ceiling, separate dressing area,walk in closet.& Spa like full private master bath. Completing the main level is a laundry room and 2 generous size bedrooms with full bath. Unwind on the expansive multi tier deck or on the sprawling lush lawn. Exquisite in every detail.
This property is off market, which means it's not currently listed for sale or rent on Zillow. This may be different from what's available on other websites or public sources.
