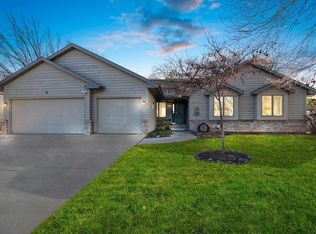Sold
$410,000
14 Springbrook Cercle Dr, Appleton, WI 54914
3beds
2,629sqft
Single Family Residence
Built in 1988
0.27 Acres Lot
$412,200 Zestimate®
$156/sqft
$3,313 Estimated rent
Home value
$412,200
$383,000 - $441,000
$3,313/mo
Zestimate® history
Loading...
Owner options
Explore your selling options
What's special
If you love open concept floor plans and spacious living areas, don’t miss this beautifully designed 3 bedroom, 3 bath ranch. The living room features soaring vaulted ceilings, and a natural fireplace surrounded by elegant French doors. The functional kitchen is complete with solid surface countertops and stainless steel appliances. Adjacent to the kitchen, the dining area opens to a multi level deck, overlooking a serene, tree lined backyard. On the main level, you'll find two generously sized bedrooms, a primary suite with a walk-in closet, a private ensuite bath and second full bath completes this floor. On the lower level, you find a third full bath, an exercise room, and a cozy family room with gas fireplace and sliding glass doors that open to the fenced backyard.
Zillow last checked: 8 hours ago
Listing updated: November 06, 2025 at 02:17pm
Listed by:
Si Vang PREF:920-809-7151,
Berkshire Hathaway HS Fox Cities Realty
Bought with:
Stacey Hennessey
Century 21 Affiliated
Source: RANW,MLS#: 50310709
Facts & features
Interior
Bedrooms & bathrooms
- Bedrooms: 3
- Bathrooms: 3
- Full bathrooms: 3
Bedroom 1
- Level: Main
- Dimensions: 16x14
Bedroom 2
- Level: Main
- Dimensions: 13x13
Bedroom 3
- Level: Main
- Dimensions: 12x9
Dining room
- Level: Main
- Dimensions: 12x13
Family room
- Level: Lower
- Dimensions: 19x12
Kitchen
- Level: Main
- Dimensions: 13x10
Living room
- Level: Main
- Dimensions: 21x21
Other
- Description: Exercise Room
- Level: Lower
- Dimensions: 14x12
Other
- Description: Loft
- Level: Main
- Dimensions: 16x11
Other
- Description: Laundry
- Level: Lower
- Dimensions: 9x6
Cooling
- Central Air
Appliances
- Included: Dishwasher, Range, Refrigerator
Features
- At Least 1 Bathtub, Walk-In Closet(s)
- Windows: Skylight(s)
- Basement: 8Ft+ Ceiling,Finished,Full,Sump Pump
- Number of fireplaces: 2
- Fireplace features: Two, Gas, Wood Burning
Interior area
- Total interior livable area: 2,629 sqft
- Finished area above ground: 1,889
- Finished area below ground: 740
Property
Parking
- Total spaces: 2
- Parking features: Attached, Garage Door Opener
- Attached garage spaces: 2
Accessibility
- Accessibility features: 1st Floor Bedroom, 1st Floor Full Bath, Low Pile Or No Carpeting, Open Floor Plan
Features
- Patio & porch: Deck, Patio
- Fencing: Fenced
Lot
- Size: 0.27 Acres
- Features: Wooded
Details
- Parcel number: 102299400
- Zoning: Residential
- Special conditions: Arms Length
Construction
Type & style
- Home type: SingleFamily
- Architectural style: Split Level
- Property subtype: Single Family Residence
Materials
- Stone, Vinyl Siding
- Foundation: Poured Concrete
Condition
- New construction: No
- Year built: 1988
Utilities & green energy
- Sewer: Public Sewer
- Water: Public
Community & neighborhood
Location
- Region: Appleton
Price history
| Date | Event | Price |
|---|---|---|
| 10/31/2025 | Sold | $410,000-3.5%$156/sqft |
Source: RANW #50310709 | ||
| 9/7/2025 | Listed for sale | $425,000$162/sqft |
Source: RANW #50310709 | ||
| 9/7/2025 | Contingent | $425,000$162/sqft |
Source: | ||
| 7/23/2025 | Price change | $425,000-1.2%$162/sqft |
Source: RANW #50310709 | ||
| 6/27/2025 | Listed for sale | $430,000+102.8%$164/sqft |
Source: RANW #50310709 | ||
Public tax history
| Year | Property taxes | Tax assessment |
|---|---|---|
| 2024 | $5,538 -0.8% | $263,300 |
| 2023 | $5,580 -2.3% | $263,300 |
| 2022 | $5,709 +30.5% | $263,300 |
Find assessor info on the county website
Neighborhood: 54914
Nearby schools
GreatSchools rating
- 5/10Badger Elementary SchoolGrades: PK-6Distance: 0.8 mi
- 3/10Wilson Middle SchoolGrades: 7-8Distance: 2.4 mi
- 4/10West High SchoolGrades: 9-12Distance: 2.3 mi

Get pre-qualified for a loan
At Zillow Home Loans, we can pre-qualify you in as little as 5 minutes with no impact to your credit score.An equal housing lender. NMLS #10287.
