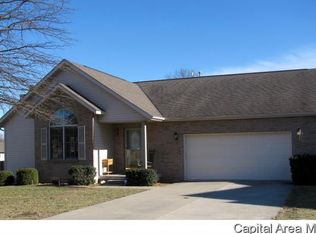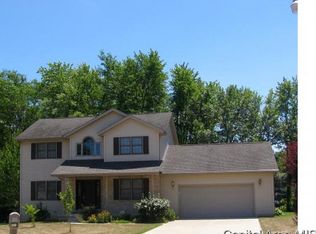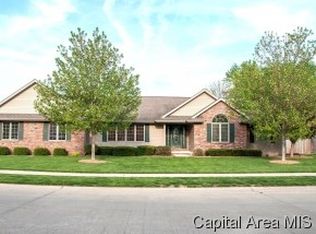Sold for $280,000 on 11/07/25
$280,000
14 Spring St, Riverton, IL 62561
3beds
1,996sqft
Single Family Residence, Residential
Built in 2000
-- sqft lot
$282,100 Zestimate®
$140/sqft
$2,067 Estimated rent
Home value
$282,100
$257,000 - $310,000
$2,067/mo
Zestimate® history
Loading...
Owner options
Explore your selling options
What's special
Beautiful ranch located on a quiet cul de sac in Brookfield Subdivision. Living Room is open to the kitchen and dining area with updated hardwood flooring, the sunroom is open to the living area and the deck with tile flooring. Kitchen is spacious and features a large island, granite counter tops and stainless steel appliances. Primary Suite features a walk-in closet, bathroom has a jet/jucuzzi tub and stand up shower. Don't wait on this home
Zillow last checked: 8 hours ago
Listing updated: November 08, 2025 at 12:20pm
Listed by:
Jan L Brewer Mobl:217-652-1210,
RE/MAX Professionals
Bought with:
Kelly Stotlar, 475129867
The Real Estate Group, Inc.
Source: RMLS Alliance,MLS#: CA1039278 Originating MLS: Capital Area Association of Realtors
Originating MLS: Capital Area Association of Realtors

Facts & features
Interior
Bedrooms & bathrooms
- Bedrooms: 3
- Bathrooms: 3
- Full bathrooms: 2
- 1/2 bathrooms: 1
Bedroom 1
- Level: Main
- Dimensions: 20ft 0in x 13ft 0in
Bedroom 2
- Level: Main
- Dimensions: 15ft 0in x 11ft 0in
Bedroom 3
- Level: Main
- Dimensions: 14ft 0in x 12ft 0in
Other
- Level: Main
- Dimensions: 13ft 7in x 10ft 2in
Additional room
- Description: Sunroom
- Level: Main
- Dimensions: 15ft 1in x 10ft 0in
Kitchen
- Level: Main
- Dimensions: 13ft 7in x 13ft 1in
Laundry
- Level: Main
- Dimensions: 13ft 3in x 6ft 5in
Living room
- Level: Main
- Dimensions: 16ft 3in x 23ft 7in
Main level
- Area: 1996
Heating
- Forced Air
Cooling
- Central Air
Appliances
- Included: Dishwasher, Disposal, Microwave, Range, Refrigerator
Features
- Windows: Blinds
- Basement: Crawl Space
- Number of fireplaces: 1
Interior area
- Total structure area: 1,996
- Total interior livable area: 1,996 sqft
Property
Parking
- Total spaces: 2
- Parking features: Attached
- Attached garage spaces: 2
- Details: Number Of Garage Remotes: 0
Features
- Patio & porch: Deck
- Spa features: Bath
Lot
- Features: Cul-De-Sac, Level
Details
- Additional structures: Shed(s)
- Parcel number: 15090276041
Construction
Type & style
- Home type: SingleFamily
- Architectural style: Ranch
- Property subtype: Single Family Residence, Residential
Materials
- Brick, Vinyl Siding
- Foundation: Block
- Roof: Shingle
Condition
- New construction: No
- Year built: 2000
Utilities & green energy
- Sewer: Public Sewer
- Water: Public
Community & neighborhood
Security
- Security features: Security System
Location
- Region: Riverton
- Subdivision: Brookfield Township
Other
Other facts
- Road surface type: Paved
Price history
| Date | Event | Price |
|---|---|---|
| 11/7/2025 | Sold | $280,000+3.7%$140/sqft |
Source: | ||
| 9/20/2025 | Pending sale | $269,900$135/sqft |
Source: | ||
| 9/20/2025 | Listed for sale | $269,900+45.9%$135/sqft |
Source: | ||
| 2/1/2021 | Sold | $185,000-2.6%$93/sqft |
Source: | ||
| 12/30/2020 | Pending sale | $189,900$95/sqft |
Source: Springfield Real Estate, LLC #CA1003286 Report a problem | ||
Public tax history
| Year | Property taxes | Tax assessment |
|---|---|---|
| 2024 | $4,765 +8% | $76,905 +8.1% |
| 2023 | $4,412 +1.3% | $71,136 +7.4% |
| 2022 | $4,358 +3.2% | $66,210 +4.4% |
Find assessor info on the county website
Neighborhood: 62561
Nearby schools
GreatSchools rating
- 4/10Riverton Elementary SchoolGrades: PK-4Distance: 0.7 mi
- 7/10Riverton Middle SchoolGrades: 5-8Distance: 1.1 mi
- 4/10Riverton High SchoolGrades: 9-12Distance: 0.4 mi

Get pre-qualified for a loan
At Zillow Home Loans, we can pre-qualify you in as little as 5 minutes with no impact to your credit score.An equal housing lender. NMLS #10287.


