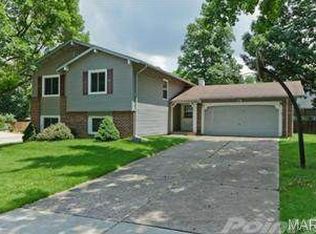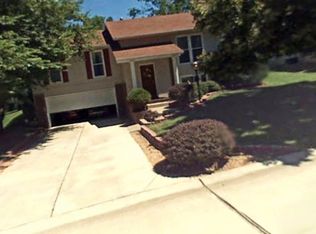Stunning and gorgeous home on 1/2 acre private and park-like yard with a beautiful water feature & fully fenced yard with pear trees! The updated and spacious chef's kitchen features custom built Silestone countertops & breakfast bar. Stainless steel appliances (dishwasher brand new) and down draft hood, porcelain tile floors and cast iron sink. Solid maple custom cabinets with pull out drawers, spice rack and deep drawers. Master bedroom suite has a beautiful contemporary bathroom. Open floor plan and some rooms freshly painted. Finished walk out lower level with brand new carpeting, family room w/ wood burning fireplace and office area. Multi-level HUGE decks (60x12 and 24x12) overlooking the breath taking yard with perennial flowers, enormous hostas and vegetable garden. Fully fenced yard. Large concrete patio off walk out with built-in workshop/storage area. NEW ROOF. Updated thermal windows. Updated HVAC unit with hospital grade ionizer & filter. Excellent St. Peters location.
This property is off market, which means it's not currently listed for sale or rent on Zillow. This may be different from what's available on other websites or public sources.

