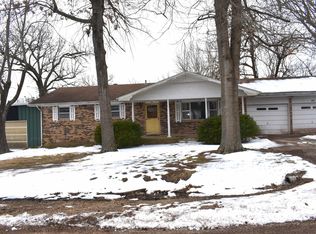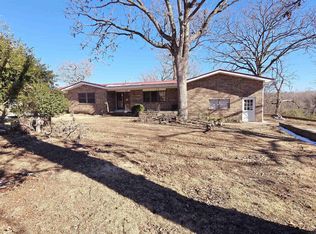Nice 3 bedroom 2 bath home in a quiet neighborhood with a 2 car attached garage. Home boasts of a wood-insert fireplace in the living room, an 8X23 covered deck, an extra 12X20 carport for your boat or toys and a storage shed for the tools. A newer water heater and HVAC is included. Home sits just outside of the city limits and is within minutes of medical, shopping, Norfork Lake and The White River. DON'T WAIT AND MISS IT
This property is off market, which means it's not currently listed for sale or rent on Zillow. This may be different from what's available on other websites or public sources.

