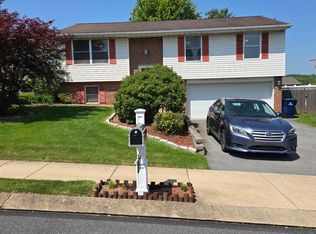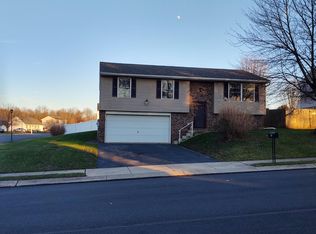You'll feel right at home the minute you walk in the door! Spacious living room and eat-in kitchen with gray painted cabinets and a large custom pantry cabinet. All kitchen appliances convey. Newer laminate flooring throughout the living room, kitchen, and hall. The bath and laundry have newer luxury vinyl plank flooring. The lower level features a large family room with newer carpet and windows to let the sunlight in and a large laundry/half bath/utility room. Great corner lot with a large backyard with vinyl privacy fence. Large vinyl deck for outdoor dining. New Timberland Architectural roof in 2020. Wonderful neighborhood with a very nice community park, convenient to Weaver's market, restaurants, shops, etc. It's hard to find an affordable home in Cocalico School District. This one won't last long. Showings start Friday, April 29. Listing Agent is related to the seller.
This property is off market, which means it's not currently listed for sale or rent on Zillow. This may be different from what's available on other websites or public sources.


