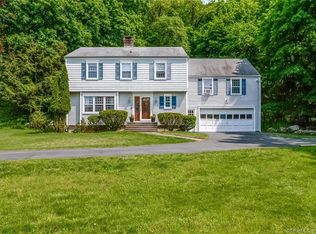Location location location! Swiss Chalet meets Arts and Crafts in this gem of a house located at the end of a low traffic dead end street. The house checks all the boxes; 3 bedrooms on the same level, vaulted-ceiling chefs kitchen, wood-burning FP in beamed-ceiling LR, formal DR surrounded by Anderson windows, and lower level walk out family room. And theres more: oversized 2 car detached garage is enhanced by a heated and air-conditioned home-office/man-cave/tween space. Multiple California closets, Carrera baths, kitchen w granite/Corian counters, copper sink and faucet, stainless appliances and an island, skylights, and a full attic for storage. NO wetlands. No flood insurance needed.
This property is off market, which means it's not currently listed for sale or rent on Zillow. This may be different from what's available on other websites or public sources.

